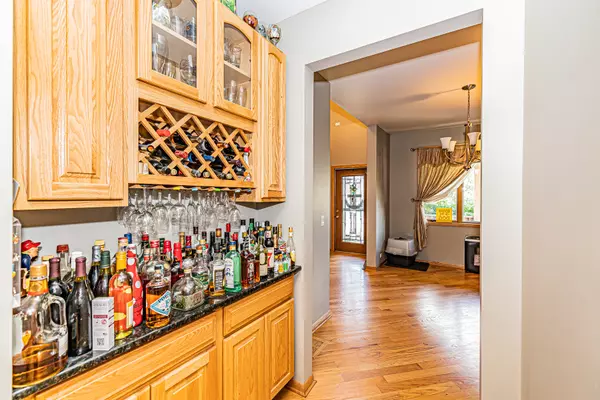$510,000
$584,900
12.8%For more information regarding the value of a property, please contact us for a free consultation.
1202 Twin Oaks Street Bensenville, IL 60106
3 Beds
3.5 Baths
2,942 SqFt
Key Details
Sold Price $510,000
Property Type Single Family Home
Sub Type Detached Single
Listing Status Sold
Purchase Type For Sale
Square Footage 2,942 sqft
Price per Sqft $173
MLS Listing ID 11727775
Sold Date 07/05/23
Bedrooms 3
Full Baths 3
Half Baths 1
Year Built 2009
Annual Tax Amount $11,976
Tax Year 2021
Lot Size 8,337 Sqft
Lot Dimensions 7.5X11
Property Description
This stunning rebuilt 3 bed, 3.5 bath + office with opportunity for 4th bed home in Bensenville offers an impressive array of features that combine luxury with practicality. Upon entry, you'll be greeted by gleaming white oak hardwood floors that lead you through the main level. The high ceilings and open living space create a sense of grandeur and flow that's perfect for modern living. The gourmet kitchen is a chef's dream, with granite countertops, custom cabinetry, and stainless steel appliances. The open layout connects the kitchen to the family room, which features a cozy fireplace and large soundproof windows that provide abundant natural light. The primary bedroom boasts a spacious layout, 2 walk-in closets, and a luxurious en-suite bathroom with a jack and jill sink, whirlpool tub, and separate shower. The remaining bedrooms are also generously sized, with ample closet space and access to well-appointed bathrooms. The basement has been finished to perfection, offering additional living space and entertainment options. This space also features a radiant heat system that extends to the garage, ensuring warmth and comfort throughout the colder months. Additionally, the house has been built raised up to prevent flooding. Other notable features of this home include central vac on all levels, 2nd floor laundry, 2-car garage, and a dual water heater set up. Located with easy access to the highway, this property is perfect for commuters and those seeking convenient access to shopping, dining, and entertainment. This home truly has it all, providing a rare combination of luxury, functionality, and style. Don't miss out on the opportunity to make this beautiful property your own.
Location
State IL
County Du Page
Rooms
Basement Full
Interior
Interior Features Bar-Dry, Hardwood Floors, Second Floor Laundry, Walk-In Closet(s), Open Floorplan
Heating Natural Gas
Cooling Central Air
Fireplaces Number 2
Fireplace Y
Exterior
Parking Features Attached
Garage Spaces 2.0
View Y/N true
Roof Type Asphalt
Building
Story 2 Stories
Foundation Concrete Perimeter
Sewer Public Sewer
Water Public
New Construction false
Schools
Elementary Schools W A Johnson Elementary School
Middle Schools Blackhawk Middle School
High Schools Fenton High School
School District 2, 2, 100
Others
HOA Fee Include None
Ownership Fee Simple
Special Listing Condition None
Read Less
Want to know what your home might be worth? Contact us for a FREE valuation!

Our team is ready to help you sell your home for the highest possible price ASAP
© 2025 Listings courtesy of MRED as distributed by MLS GRID. All Rights Reserved.
Bought with George Molayal • Charles Rutenberg Realty of IL





