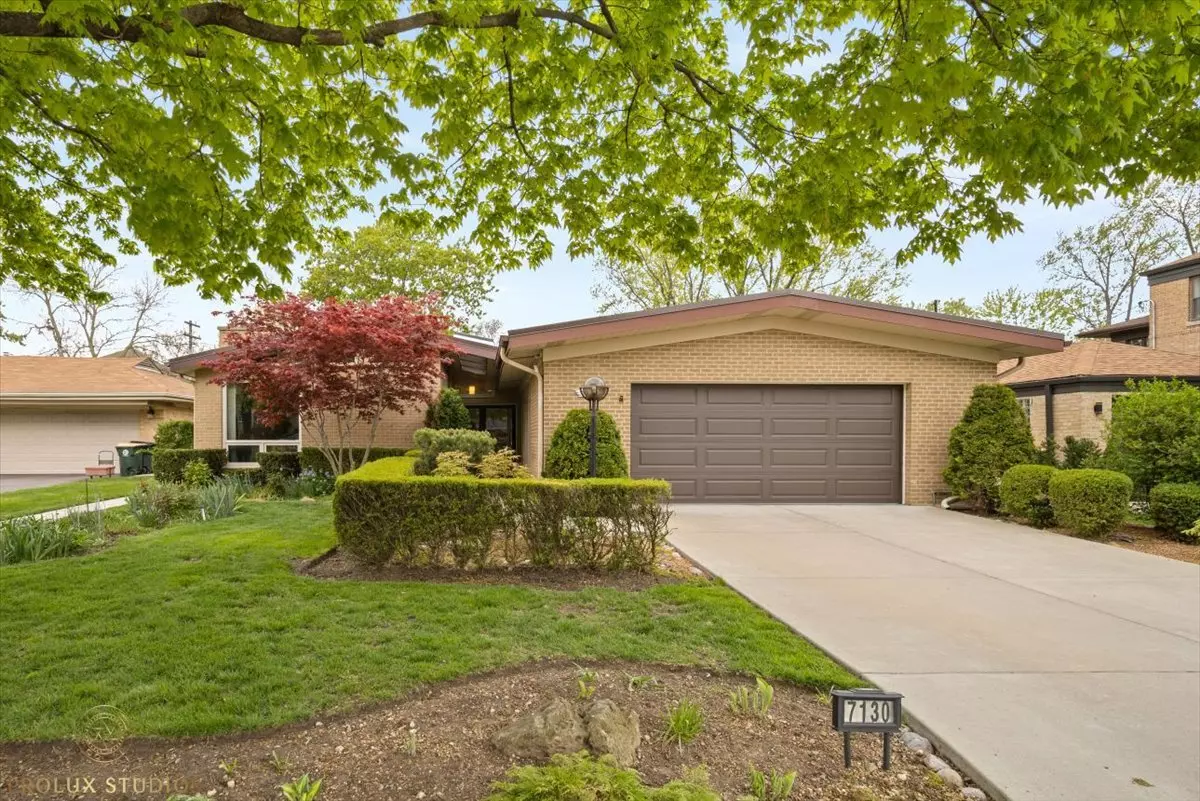$565,000
$525,000
7.6%For more information regarding the value of a property, please contact us for a free consultation.
7130 N Keystone Avenue Lincolnwood, IL 60712
3 Beds
3 Baths
2,205 SqFt
Key Details
Sold Price $565,000
Property Type Single Family Home
Sub Type Detached Single
Listing Status Sold
Purchase Type For Sale
Square Footage 2,205 sqft
Price per Sqft $256
MLS Listing ID 11783044
Sold Date 07/03/23
Style Ranch
Bedrooms 3
Full Baths 3
Year Built 1951
Annual Tax Amount $8,723
Tax Year 2021
Lot Dimensions 60 X 131.7
Property Description
A truly elegant home in a great location! This tastefully expanded ranch features a huge family room with cath ceilings, fireplace, open-concept "cook's kitchen" with loads of cabinets SS appliances, breakfast room, recessed lighting and more! Massive LR/DR overlooking a recently poured concrete patio, gorgeous DEEP yard (no alley) under a warranted Durolast roof. Three spacious bedrooms on the main level, updated hall bath, master suite with plenty of closets and a beautiful bath. The dry basement features a huge rec room with home office area, a full bath, storage/utility, separate laundry room, and massive storage room, which allows for so many possibilities! Two separate recent hi-eff HVAC units, recently service plumbing & flood control. Don't Miss! See broker remarks for exclusions.
Location
State IL
County Cook
Rooms
Basement Full
Interior
Interior Features Vaulted/Cathedral Ceilings, First Floor Bedroom, First Floor Full Bath, Bookcases, Beamed Ceilings, Some Carpeting, Drapes/Blinds, Granite Counters, Some Storm Doors, Plaster, Workshop Area (Interior)
Heating Natural Gas, Forced Air, Sep Heating Systems - 2+, Indv Controls, Zoned
Cooling Central Air, Zoned, Electric
Fireplaces Number 1
Fireplaces Type Wood Burning
Fireplace Y
Appliance Dishwasher, Refrigerator, Washer, Dryer, Trash Compactor, Stainless Steel Appliance(s), Cooktop, Built-In Oven
Laundry Gas Dryer Hookup, In Unit, Laundry Chute, Sink
Exterior
Exterior Feature Patio, Storms/Screens
Parking Features Attached
Garage Spaces 2.0
View Y/N true
Roof Type Other
Building
Lot Description Landscaped, Sidewalks
Story 1 Story
Foundation Concrete Perimeter
Sewer Public Sewer
Water Lake Michigan, Public
New Construction false
Schools
Elementary Schools Todd Hall Elementary School
Middle Schools Lincoln Hall Middle School
High Schools Niles West High School
School District 74, 74, 219
Others
HOA Fee Include None
Ownership Fee Simple
Special Listing Condition None
Read Less
Want to know what your home might be worth? Contact us for a FREE valuation!

Our team is ready to help you sell your home for the highest possible price ASAP
© 2025 Listings courtesy of MRED as distributed by MLS GRID. All Rights Reserved.
Bought with Leo Bui • Landmark Realtors





