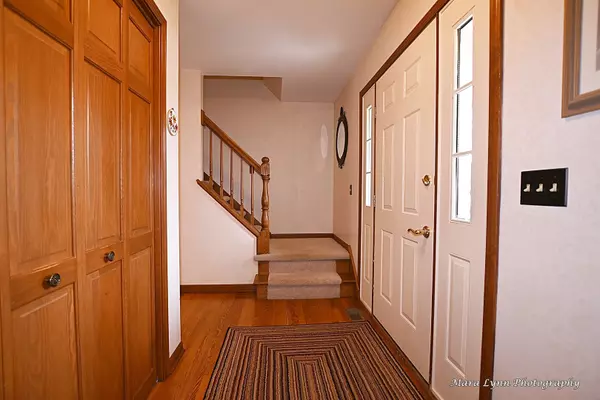$485,000
$485,000
For more information regarding the value of a property, please contact us for a free consultation.
396 Colonial Circle Geneva, IL 60134
4 Beds
2.5 Baths
2,290 SqFt
Key Details
Sold Price $485,000
Property Type Single Family Home
Sub Type Detached Single
Listing Status Sold
Purchase Type For Sale
Square Footage 2,290 sqft
Price per Sqft $211
Subdivision Williamsburg South
MLS Listing ID 11761761
Sold Date 06/30/23
Bedrooms 4
Full Baths 2
Half Baths 1
Year Built 1993
Annual Tax Amount $9,229
Tax Year 2021
Lot Size 9,365 Sqft
Lot Dimensions 49X22X129X75X125
Property Description
Desirable Williamsburg home is ready for the next happy family. Walk to school and park! Convenient to downtown charm of shopping, dining, river trails and train station. You'll love the expanded remodeled kitchen with large island, white cabinets, solid surface counters, back splash, garden window, canned lighting, bayed eating area , newer appliances: range (2022), refrigerator (2020), dishwasher (2020), hardwood floors and opening to beautiful family room with fireplace and custom wood mantle, recessed lights, recessed window with window seat overlooking private, fenced backyard with uniquely shaped stamped concrete patio. Sting lights will stay. Living room/office with builtin bookcase and 2 sets of french doors. Powder room with hardwood floors remodeled (2021). Master bedroom bath totally remodeled (2021) with separate shower and tub, marble counter top, double sink, mirror, lights and tile floors and walls. Hall bath remodeled (2021) with granite counter, vanity, shower/tub combo with subway tile. Quality finished basement with entertainment area and more with carpeted floor and can lighting. Abundant storage in basement! Plus pulldown stairs in garage to more storage in attic! Exterior is brick and vinyl siding (2020). 75 gallon HWH (2020). All bedrooms with ceiling fans and light combos. 2x6 exterior walls. Concrete driveway with brick ribbon. Great family neighborhood with plenty of sidewalks! Also convenient to Randall Road shopping, restaurants, hospital and medical offices.
Location
State IL
County Kane
Community Park, Curbs, Sidewalks, Street Lights, Street Paved
Rooms
Basement Partial
Interior
Interior Features Skylight(s), Hardwood Floors, Bookcases, Drapes/Blinds
Heating Natural Gas, Forced Air
Cooling Central Air
Fireplaces Number 1
Fireplaces Type Wood Burning
Fireplace Y
Appliance Range, Microwave, Dishwasher, Refrigerator, Washer, Dryer
Laundry Laundry Chute, Sink
Exterior
Parking Features Attached
Garage Spaces 2.0
View Y/N true
Building
Story 2 Stories
Sewer Public Sewer
Water Public
New Construction false
Schools
School District 304, 304, 304
Others
HOA Fee Include None
Ownership Fee Simple
Special Listing Condition None
Read Less
Want to know what your home might be worth? Contact us for a FREE valuation!

Our team is ready to help you sell your home for the highest possible price ASAP
© 2025 Listings courtesy of MRED as distributed by MLS GRID. All Rights Reserved.
Bought with Alexa Schwab • @properties Christie's International Real Estate





