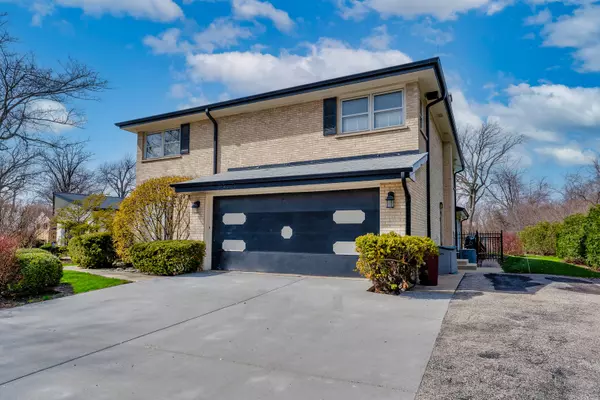$785,000
$759,900
3.3%For more information regarding the value of a property, please contact us for a free consultation.
6431 N Kilbourn Avenue Lincolnwood, IL 60712
4 Beds
2.5 Baths
4,261 SqFt
Key Details
Sold Price $785,000
Property Type Single Family Home
Sub Type Detached Single
Listing Status Sold
Purchase Type For Sale
Square Footage 4,261 sqft
Price per Sqft $184
MLS Listing ID 11762863
Sold Date 06/30/23
Style American 4-Sq., Contemporary
Bedrooms 4
Full Baths 2
Half Baths 1
Year Built 1968
Annual Tax Amount $17,213
Tax Year 2021
Lot Dimensions 74X279X1.54X287
Property Description
Beautiful 4 bdrm/2.1 bath home in Lincolnwood is an entertainer's dream! 4261 sqf, open floor plan, brand new hardwood floors, recessed lighting. Massive great room with 16' vaulted ceilings, huge brick woodburning fireplace, floor-to-ceiling windows open to deck, professionally landscaped back yard with in-ground swimming pool. Chef's kitchen w/stainless steel appliances, island that fits 4 bar stools, breakfast room & incredible storage. Dining room, den/library, laundry room & brand new powder room complete the main level. 4 generous-sized bedrooms & 2 bathrooms on second level. Completely redone mbth. Full finished basement includes tankless hot water heater, dual-zoned furnaces, sump pump with battery back-up & tons of storage. Laundry room has side-by-side washer/dryer & utility sink. Home has been impeccably maintained by current owners - pool resurfaced & retiled; pool deck repainted; deck power washed & restained. NEW front doors, rear screen/storm doors, W/D, AC. Attached 2-car garage + side driveway for your guests. Located at the end of a quiet, tree-lined cul-du-sac; close to Bryn Mawr Country Club, Whole Foods, I-94, Lincolnwood Bike Trail. Great schools, great park just north on Kilbourn.
Location
State IL
County Cook
Community Curbs, Sidewalks, Street Lights, Street Paved
Rooms
Basement Full
Interior
Interior Features Vaulted/Cathedral Ceilings, Bar-Dry, Hardwood Floors, First Floor Laundry, Walk-In Closet(s)
Heating Natural Gas, Forced Air, Zoned
Cooling Central Air
Fireplaces Number 1
Fireplaces Type Wood Burning, Gas Starter
Fireplace Y
Appliance Range, Microwave, Dishwasher, High End Refrigerator, Washer, Dryer, Disposal, Stainless Steel Appliance(s)
Laundry In Unit, Laundry Chute
Exterior
Exterior Feature Deck, In Ground Pool
Parking Features Attached
Garage Spaces 2.0
Pool in ground pool
View Y/N true
Building
Lot Description Landscaped
Story 2 Stories
Sewer Public Sewer
Water Lake Michigan
New Construction false
Schools
Elementary Schools Rutledge Hall Elementary School
Middle Schools Abe Lincoln Elementary School
High Schools Niles West High School
School District 74, 99, 219
Others
HOA Fee Include None
Ownership Fee Simple
Special Listing Condition List Broker Must Accompany
Read Less
Want to know what your home might be worth? Contact us for a FREE valuation!

Our team is ready to help you sell your home for the highest possible price ASAP
© 2025 Listings courtesy of MRED as distributed by MLS GRID. All Rights Reserved.
Bought with Anita Han • Dream Town Realty





