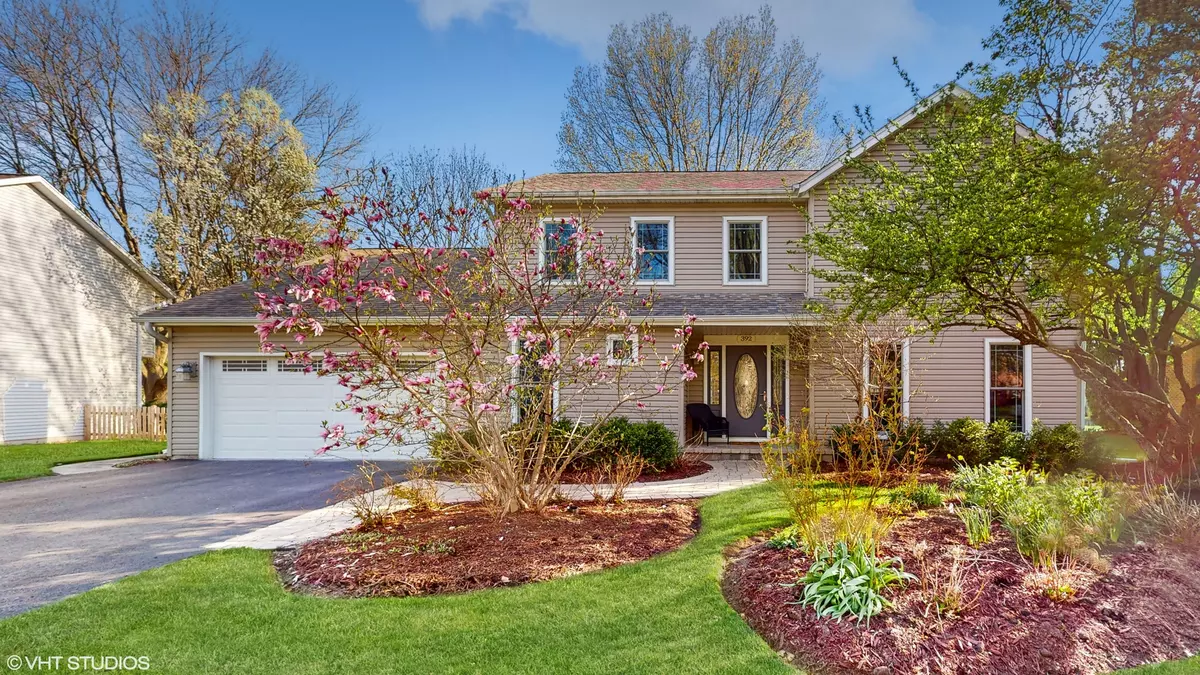$570,000
$570,000
For more information regarding the value of a property, please contact us for a free consultation.
392 Glen Echo Road Naperville, IL 60565
4 Beds
2.5 Baths
2,680 SqFt
Key Details
Sold Price $570,000
Property Type Single Family Home
Sub Type Detached Single
Listing Status Sold
Purchase Type For Sale
Square Footage 2,680 sqft
Price per Sqft $212
Subdivision Naper Carriage Hill
MLS Listing ID 11780311
Sold Date 06/29/23
Style Traditional
Bedrooms 4
Full Baths 2
Half Baths 1
Year Built 1983
Annual Tax Amount $10,363
Tax Year 2021
Lot Size 0.289 Acres
Lot Dimensions 12606
Property Description
The "welcome home" vibe begins curbside the minute you pull up to this beautifully manicured front yard, with flowering mature trees and a pavered walkway to the charming front porch. Elegant, Immaculate, traditional style 2-story residence situated on a mature professionally landscaped lot in sought after pool-tennis community Naper Carriage Hill! This fabulous, MOVE-IN-READY spacious and bright 4 bedroom home has 2680 square feet of living space, plus a finished basement! At the heart of this home is a sunlit eat-in kitchen with a bay window, custom cabinets, hardwood flooring, and stunning brand new granite, brand new stainless steel appliances, a pantry closet and a planning desk. The warm and inviting family room with beamed cathedral ceiling, features a brick fireplace with gas log lighter in the center, and is the perfect gathering spot for your family! Insulated glass triple French doors open to the pavered patio and yard. Lovely formal living room and separate dining room to celebrate those special occasions. Convenient first floor laundry/mudroom with outdoor access to yard. The second floor features 4 spacious bedrooms with huge closets, including private Master Bedroom and Bath with a beamed cathedral ceiling. Full Finished basement with recreation area, a section to enjoy your favorite Netflix shows, and plenty of storage space. Two and a half car attached garage with raised concrete bumper-walk for easy parking and extra storage for bikes, lawn equipment, tools etc. The incredibly designed landscaping in the gorgeous backyard provides a peaceful haven of beautiful flowers, unique birds, and a sunny garden plot. Relax and enjoy the serenity, blossoming and budding on the newer pavered patio. Newer windows/doors by Anderson, Furnace by Polar Heating/AC, Siding and roof by Gold Standard Renovation, Garage Door. NEW A/C, Leaf Filter Gutter Protection, Irrigation System, Dishwasher, oven/range, microwave and refrigerator. Great Location! Walk to Scott Elementary School, Library, pool and tennis courts. Convenient access to downtown METRA train station and I-88/355 Expressways. Welcome Home!
Location
State IL
County Will
Community Park, Tennis Court(S), Curbs, Sidewalks, Street Lights, Street Paved
Rooms
Basement Full
Interior
Interior Features Vaulted/Cathedral Ceilings, First Floor Laundry, Walk-In Closet(s), Beamed Ceilings, Some Carpeting, Drapes/Blinds, Granite Counters, Pantry
Heating Natural Gas, Forced Air
Cooling Central Air
Fireplaces Number 1
Fireplaces Type Gas Log, Gas Starter, Masonry
Fireplace Y
Appliance Range, Microwave, Dishwasher, Refrigerator, Washer, Dryer, Disposal
Laundry Gas Dryer Hookup, Laundry Closet, Sink
Exterior
Exterior Feature Brick Paver Patio
Parking Features Attached
Garage Spaces 2.5
View Y/N true
Roof Type Asphalt
Building
Lot Description Landscaped
Story 2 Stories
Foundation Concrete Perimeter
Sewer Public Sewer
Water Lake Michigan
New Construction false
Schools
Elementary Schools Scott Elementary School
Middle Schools Madison Junior High School
High Schools Naperville Central High School
School District 203, 203, 203
Others
HOA Fee Include None
Ownership Fee Simple
Special Listing Condition None
Read Less
Want to know what your home might be worth? Contact us for a FREE valuation!

Our team is ready to help you sell your home for the highest possible price ASAP
© 2025 Listings courtesy of MRED as distributed by MLS GRID. All Rights Reserved.
Bought with Blake Hardy • john greene, Realtor





