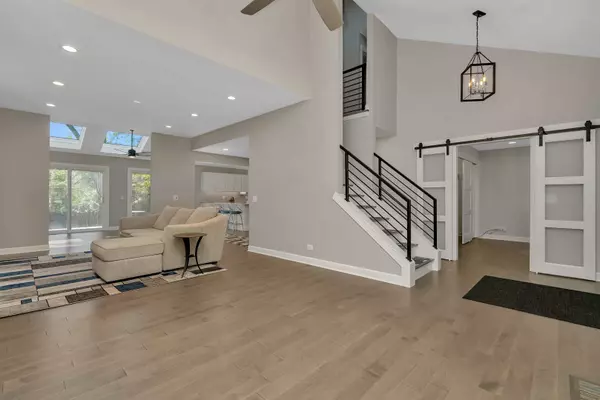$677,500
$689,900
1.8%For more information regarding the value of a property, please contact us for a free consultation.
1236 Yorkshire Drive Naperville, IL 60563
4 Beds
3 Baths
2,460 SqFt
Key Details
Sold Price $677,500
Property Type Single Family Home
Sub Type Detached Single
Listing Status Sold
Purchase Type For Sale
Square Footage 2,460 sqft
Price per Sqft $275
Subdivision Yorkshire Manor
MLS Listing ID 11774910
Sold Date 06/29/23
Bedrooms 4
Full Baths 3
Year Built 1984
Annual Tax Amount $9,779
Tax Year 2022
Lot Size 10,454 Sqft
Lot Dimensions 54.6 X 140.7 X 123.3 X 117.8
Property Description
Welcome to your perfect Naperville home! The highly desired Yorkshire Manor neighborhood is offering this modern 4 bedroom, 3 bathroom home with full finished basement! Over the past 3 years, this home has been meticulously updated inside and out. As you enter, you will immediately notice the high-end finishes such as the new flooring, modern fixtures, and the freshly painted neutral colors throughout. The living room features vaulted ceilings and a stunning floor-to-ceiling stacked stone fireplace. The large main level office features a custom modular closet & eye catching frosted barn doors. 3 new large skylights (2023) and 2 glass sliding doors illuminate the dining area, bringing in an abundance of natural sunlight. The kitchen is a chef's dream with loads of custom white cabinetry, granite countertops, brush nickel hardware, recessed lighting, island with a built-in microwave, breakfast bar, under cabinet lighting, and stainless steel appliances. The 2nd floor is highlighted by the oversized primary bedroom with show stopper private bathroom with dual granite topped vanity, large soaking tub, separate walk-in shower, modern wood-looking tile flooring, and a designer walk-in closet with spinning shoe rack! Additionally, 3 generously sized bedrooms and another remodeled full bathroom complete the 2nd floor. The full basement features a large entertainment space, plenty of storage, and large laundry room. Outside, you can enjoy your Summer nights on the expansive deck in the privacy of the fully fenced yard. Extra deep garage with new garage door & gorgeous landscaping make this an eye catching property! Recent updates include: Roof 2017, Primary bathroom and closet 2018, New carpeting 2019, 2nd bathroom remodeled 2023, new kitchen appliances 2021, hardwood floors 2021, Furnace & A/C 2019, water heater 2021, Siding 2023, Front and Garage Doors 2023, ALL Windows replaced within the last 4 years.
Location
State IL
County Du Page
Community Park, Curbs, Sidewalks, Street Lights, Street Paved
Rooms
Basement Full
Interior
Interior Features Vaulted/Cathedral Ceilings, Skylight(s), First Floor Full Bath, Built-in Features, Walk-In Closet(s), Open Floorplan, Some Carpeting
Heating Natural Gas, Forced Air
Cooling Central Air
Fireplaces Number 1
Fireplaces Type Electric
Fireplace Y
Appliance Range, Microwave, Dishwasher, Refrigerator, Washer, Dryer, Stainless Steel Appliance(s)
Laundry Gas Dryer Hookup, In Unit, Sink
Exterior
Exterior Feature Deck, Storms/Screens
Parking Features Attached
Garage Spaces 2.0
View Y/N true
Roof Type Asphalt
Building
Lot Description Fenced Yard, Mature Trees, Sidewalks, Streetlights
Story 2 Stories
Foundation Concrete Perimeter
Sewer Public Sewer
Water Public
New Construction false
Schools
High Schools Naperville North High School
School District 203, 203, 203
Others
HOA Fee Include None
Ownership Fee Simple
Special Listing Condition None
Read Less
Want to know what your home might be worth? Contact us for a FREE valuation!

Our team is ready to help you sell your home for the highest possible price ASAP
© 2025 Listings courtesy of MRED as distributed by MLS GRID. All Rights Reserved.
Bought with Heather Bejda • Berkshire Hathaway HomeServices Chicago





