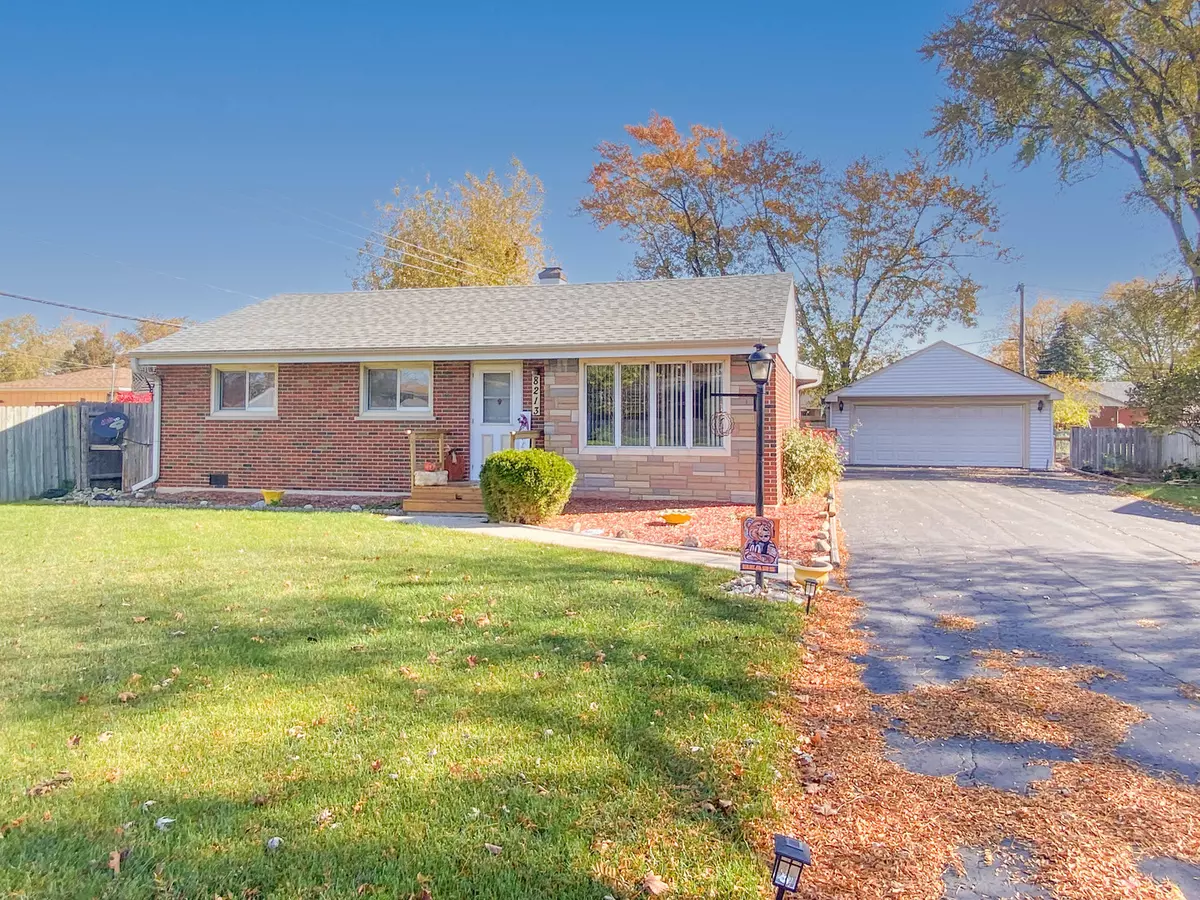$270,000
$289,000
6.6%For more information regarding the value of a property, please contact us for a free consultation.
8213 S 83rd Avenue Justice, IL 60458
3 Beds
1.5 Baths
1,151 SqFt
Key Details
Sold Price $270,000
Property Type Single Family Home
Sub Type Detached Single
Listing Status Sold
Purchase Type For Sale
Square Footage 1,151 sqft
Price per Sqft $234
MLS Listing ID 11770724
Sold Date 06/29/23
Style Ranch
Bedrooms 3
Full Baths 1
Half Baths 1
Year Built 1959
Annual Tax Amount $2,148
Tax Year 2021
Lot Size 10,375 Sqft
Lot Dimensions 134X77
Property Description
Check out the 3D tour!!! Updated 3 bedroom 1.1 bath brick ranch is move in ready! New kitchen (2022) has SS appliances and Quartz counter that makes a great "breakfast bar" ceramic tile plus new white cabinets, SS sink w/motion sensor faucet & new lighting. Large family room has space for dining table & chairs, recessed lighting, ceiling fan, wood laminate flooring, large picture window & patio doors to view the deck & huge fenced backyard. Newly updated 1/2 bath has ceramic tile, new lighting + new vanity, sink & hardware. The 7x4 laundry space has extra storage/shelving, brand new utility sink, full sized washer & dryer, tucked away behind louver doors. Freshly painted living room has bright natural light, refinished hardwood flooring plus new crown molding, wood trim & baseboards. LR also has recessed/canned lighting and coat closet. All 3 bedrooms have good daylight, refinished hardwood floors & plenty of closet space. The full bathroom is updated (2022) with vanity, sink, hardware, lighting & flooring. Walk-in shower is new w/ceramic tile, sliding glass door & ceiling vent. Huge fenced yard is almost a 1/4 acre with trees & bushes. So much room outside to play, garden or entertain on the covered patio. The oversized side drive has so much room for all sorts of vehicles plus a 2 car garage. There's a 12 month Home Warranty, paid through 04/15/2024!!!
Location
State IL
County Cook
Community Park, Sidewalks, Street Lights, Street Paved
Rooms
Basement None
Interior
Interior Features Hardwood Floors, Wood Laminate Floors, First Floor Bedroom, First Floor Laundry, First Floor Full Bath, Open Floorplan, Some Window Treatmnt, Some Wood Floors, Drapes/Blinds
Heating Natural Gas, Forced Air
Cooling Central Air
Fireplace N
Appliance Range, Microwave, Dishwasher, Refrigerator, Washer, Dryer
Laundry Gas Dryer Hookup, Laundry Closet, Sink
Exterior
Exterior Feature Deck, Porch, Storms/Screens
Parking Features Detached
Garage Spaces 2.0
View Y/N true
Roof Type Asphalt
Building
Lot Description Fenced Yard, Chain Link Fence, Garden, Outdoor Lighting, Streetlights, Wood Fence
Story 1 Story
Foundation Concrete Perimeter
Sewer Public Sewer
Water Lake Michigan
New Construction false
Schools
High Schools Argo Community High School
School District 109, 109, 217
Others
HOA Fee Include None
Ownership Fee Simple
Special Listing Condition None
Read Less
Want to know what your home might be worth? Contact us for a FREE valuation!

Our team is ready to help you sell your home for the highest possible price ASAP
© 2025 Listings courtesy of MRED as distributed by MLS GRID. All Rights Reserved.
Bought with Leticia Marquez • MUV Real Estate





