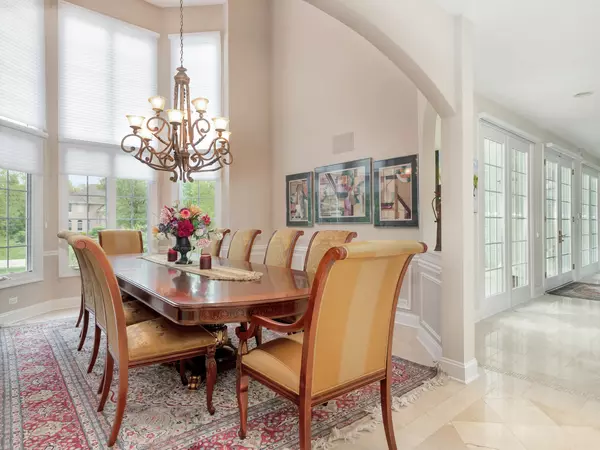$1,265,000
$1,325,000
4.5%For more information regarding the value of a property, please contact us for a free consultation.
7N201 Windsor Drive St. Charles, IL 60175
5 Beds
7 Baths
9,000 SqFt
Key Details
Sold Price $1,265,000
Property Type Single Family Home
Sub Type Detached Single
Listing Status Sold
Purchase Type For Sale
Square Footage 9,000 sqft
Price per Sqft $140
Subdivision Silver Glen Estates
MLS Listing ID 11779182
Sold Date 06/26/23
Style Traditional
Bedrooms 5
Full Baths 6
Half Baths 2
HOA Fees $83/ann
Year Built 2004
Annual Tax Amount $27,214
Tax Year 2022
Lot Size 1.280 Acres
Lot Dimensions 55887
Property Description
Masterpiece Scholz design influenced estate home on a premium waterfront lot in Silver Glen Estates! This light, bright & open layout offers volume ceilings throughout with generous room sizes & elegant finishes. The formal Living Room has 19' ceilings, oversized masonry fireplace with Marble Tile surround flanked by curio cabinets (included). Enjoy family gatherings & entertaining in the expansive Kitchen with an oversized L-Shaped Island, abundant cabinetry & storage - stainless steel appliance package (including warming drawer). Elegant Dining Room with 2-Story ceiling & balcony overlook from 2nd floor. Convenient 1st Floor Master Suite with volume ceilings, dual walk-in closets & fabulous Pond views. All Bedrooms are ensuite - alternate Master on the 2nd floor. Unbelievable extra deep pour (10') professionally finished walkout lower level: 2nd Kitchen, 5th Bedroom Suite with private bathroom - Powder Room - Bar/Lounge area - Family Room entertainment area - Private Office (roughed in for radiant heat, if desired). The lot is incredible - mature trees on perimeter with generous lawn space (plenty of room for a pool, if desired). Huge (38x13) raised deck - patio area - incredible views! 47+ page eBrochure. Too much to list!!
Location
State IL
County Kane
Rooms
Basement Full, Walkout
Interior
Interior Features Vaulted/Cathedral Ceilings, Bar-Wet, First Floor Laundry, First Floor Full Bath
Heating Natural Gas, Forced Air
Cooling Central Air, Zoned
Fireplaces Number 2
Fireplaces Type Wood Burning
Fireplace Y
Appliance Double Oven, Range, Dishwasher, High End Refrigerator, Bar Fridge, Washer, Dryer, Disposal, Stainless Steel Appliance(s), Range Hood
Exterior
Exterior Feature Deck, Patio
Parking Features Attached
Garage Spaces 3.5
View Y/N true
Roof Type Asphalt
Building
Story 2 Stories
Foundation Concrete Perimeter
Sewer Public Sewer
Water Community Well
New Construction false
Schools
Elementary Schools Corron Elementary School
Middle Schools Thompson Middle School
High Schools St Charles North High School
School District 303, 303, 303
Others
HOA Fee Include Other
Ownership Fee Simple
Special Listing Condition List Broker Must Accompany
Read Less
Want to know what your home might be worth? Contact us for a FREE valuation!

Our team is ready to help you sell your home for the highest possible price ASAP
© 2025 Listings courtesy of MRED as distributed by MLS GRID. All Rights Reserved.
Bought with Jamie Machel • Baird & Warner





