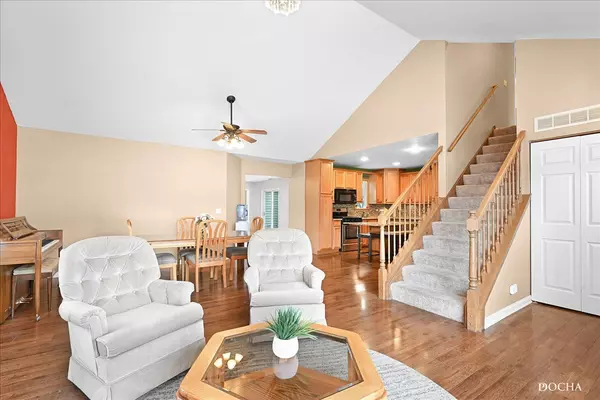$350,000
$350,000
For more information regarding the value of a property, please contact us for a free consultation.
110 Seton Creek Drive Oswego, IL 60543
4 Beds
3 Baths
2,395 SqFt
Key Details
Sold Price $350,000
Property Type Single Family Home
Sub Type Detached Single
Listing Status Sold
Purchase Type For Sale
Square Footage 2,395 sqft
Price per Sqft $146
Subdivision Victoria Meadows
MLS Listing ID 11705398
Sold Date 06/22/23
Style Traditional
Bedrooms 4
Full Baths 3
Year Built 1993
Annual Tax Amount $7,697
Tax Year 2021
Lot Size 10,254 Sqft
Lot Dimensions 70 X 146.4
Property Description
This home is out of this world with space for everyone! (It's punny when you see Bedroom 2) ~ Looking for a first floor bedroom and full bath separate from the common areas? You found it! ~ Want a home office with a separate entrance? You can check that off your list too! ~ The large family room and den addition provides a flexible floor plan - it's like having your finished basement above ground ;) ~ Check out the updated gourmet kitchen with built-in island, pantry, and stainless-steel appliances - it even has a window over the sink! ~ PLUS first floor laundry ~ Upstairs has the Master en Suite with vaulted ceilings, private bath, and walk-in-closet. ~ 2 additional bedrooms and the 3rd full bath complete the 2nd floor. ~ The backyard offers a stamped patio, shed, playset, and firepit. ~ This ideal location is the best of both worlds: retail and restaurants combined with parks and nature. Walking and biking trails as well as kayaking are all nearby. ~ Schedule Your Showing Today!
Location
State IL
County Kendall
Community Park, Curbs, Sidewalks, Street Lights, Street Paved
Rooms
Basement None
Interior
Interior Features Vaulted/Cathedral Ceilings, Hardwood Floors, Wood Laminate Floors, First Floor Bedroom, First Floor Laundry, First Floor Full Bath, Open Floorplan, Dining Combo
Heating Natural Gas, Forced Air, Zoned
Cooling Central Air, Zoned
Fireplace Y
Appliance Range, Microwave, Dishwasher, Refrigerator, Stainless Steel Appliance(s)
Exterior
Exterior Feature Patio
Parking Features Attached
Garage Spaces 2.0
View Y/N true
Roof Type Asphalt
Building
Lot Description Fenced Yard
Story 2 Stories
Foundation Concrete Perimeter
Sewer Public Sewer
Water Public
New Construction false
Schools
School District 308, 308, 308
Others
HOA Fee Include None
Ownership Fee Simple
Special Listing Condition Home Warranty
Read Less
Want to know what your home might be worth? Contact us for a FREE valuation!

Our team is ready to help you sell your home for the highest possible price ASAP
© 2025 Listings courtesy of MRED as distributed by MLS GRID. All Rights Reserved.
Bought with Audrey Mital • Baird & Warner





