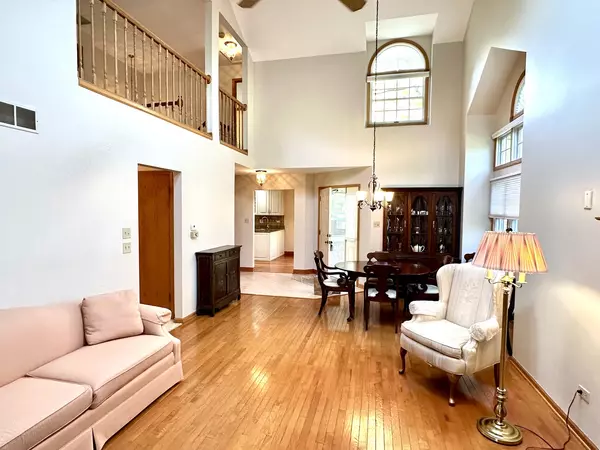$410,000
$399,900
2.5%For more information regarding the value of a property, please contact us for a free consultation.
2874 Aster Lane Darien, IL 60561
4 Beds
2 Baths
1,960 SqFt
Key Details
Sold Price $410,000
Property Type Townhouse
Sub Type Townhouse-2 Story
Listing Status Sold
Purchase Type For Sale
Square Footage 1,960 sqft
Price per Sqft $209
Subdivision Water Tower Courts
MLS Listing ID 11786286
Sold Date 06/21/23
Bedrooms 4
Full Baths 2
HOA Fees $280/mo
Year Built 1990
Annual Tax Amount $5,704
Tax Year 2021
Lot Dimensions 32X156X126X129
Property Description
Welcome to Exceptional Townhome Living in Darien! Prepare to be captivated by the abundance of natural light that fills this lovely 4-bedroom, 2-bathroom end unit townhome. As you step inside, you'll be greeted by an open floor plan that showcases cathedral ceilings and skylight in the living room and dining room, hardwood floors, half round window, brick fireplace perfect for cozying up with a good book and french doors leading you to the great patio. Enjoy the remodeled kitchen offering an abundance of cabinets and granite counters overlooking the eat-in breakfast area with amazing windows. You will love your first floor primary suite with 2 walk in closets and private bath. Retreat upstairs to the huge loft area, ideal for a home office or additional living space, along with a third bedroom or to the finished basement adding even more flexibility to the layout, featuring a rec room, an office space, and a fourth bedroom. Convenience is at your fingertips, as this townhome is situated in a superbly convenient location. Don't miss the first floor laundry, fresh paint and new carpeting on the first floor that adds to the excitement of this great home. AS IS Agent related to seller.
Location
State IL
County Du Page
Rooms
Basement Full
Interior
Interior Features Vaulted/Cathedral Ceilings, Skylight(s), Hardwood Floors, First Floor Bedroom, First Floor Laundry, First Floor Full Bath
Heating Natural Gas, Forced Air
Cooling Central Air
Fireplaces Number 1
Fireplaces Type Gas Log, Gas Starter
Fireplace Y
Appliance Range, Microwave, Dishwasher, Refrigerator, Washer, Dryer, Disposal
Exterior
Exterior Feature Patio, Storms/Screens, End Unit
Parking Features Attached
Garage Spaces 2.0
View Y/N true
Roof Type Asphalt
Building
Lot Description Common Grounds, Irregular Lot, Landscaped
Foundation Concrete Perimeter
Sewer Public Sewer, Sewer-Storm
Water Lake Michigan
New Construction false
Schools
Elementary Schools Elizabeth Ide Elementary School
Middle Schools Lakeview Junior High School
High Schools South High School
School District 66, 66, 99
Others
Pets Allowed Cats OK, Dogs OK
HOA Fee Include Insurance, Exterior Maintenance, Lawn Care, Snow Removal
Ownership Fee Simple w/ HO Assn.
Special Listing Condition None
Read Less
Want to know what your home might be worth? Contact us for a FREE valuation!

Our team is ready to help you sell your home for the highest possible price ASAP
© 2025 Listings courtesy of MRED as distributed by MLS GRID. All Rights Reserved.
Bought with Janice Junk • Keller Williams Experience





