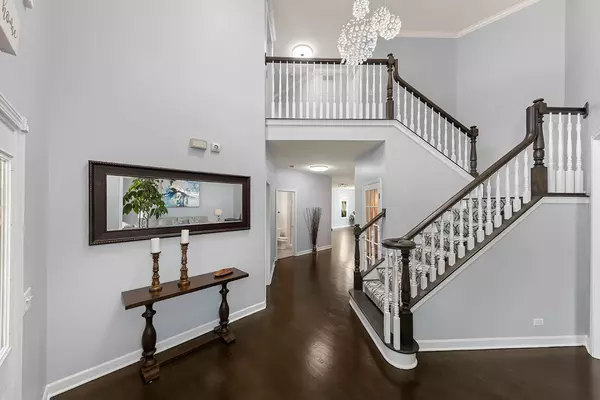$913,000
$879,900
3.8%For more information regarding the value of a property, please contact us for a free consultation.
2624 Breckenridge Lane Naperville, IL 60565
6 Beds
5 Baths
4,126 SqFt
Key Details
Sold Price $913,000
Property Type Single Family Home
Sub Type Detached Single
Listing Status Sold
Purchase Type For Sale
Square Footage 4,126 sqft
Price per Sqft $221
Subdivision Breckenridge Estates
MLS Listing ID 11771140
Sold Date 06/16/23
Bedrooms 6
Full Baths 5
HOA Fees $70/ann
Year Built 1997
Annual Tax Amount $15,432
Tax Year 2021
Lot Size 0.300 Acres
Lot Dimensions 93 X 140
Property Description
You've got to see this one!! Welcome to Breckenridge Estates and Dist. 204 schools that includes award winning Neuqua Valley High School! Beautifully updated home with over 6200 square feet of luxury including the full finished basement for the ultimate in entertainment. Fully remodeled gourmet white kitchen with top of the line appliances that include a THERMADOR 48 gas range ,THERMADOR oven and microwave, SUB ZERO refrigerator and freezer, MIELE DISHWASHER, 2 warming drawers, custom pot filler, a chef's dream island that spans over 10 feet with separate sink, gorgeous white 42 inch custom cabinetry, great sunroom with skylights and perfect open floor entertainment. 1st floor laundry room with custom flooring, bench & cubbies! As you enter this elegant home you will be met with a soaring 2- story entry and impressive sweeping staircase to second floor. Volume 9 ft ceilings on first floor and excellent craftsmanship throughout! All floors have been beautifully refinished in 2021, new carpeting also in 2021! 1st floor bedroom/ office with closet and adjacent full bath with new vanity. Enjoy your brick fireplace in the expansive family room that flows openly into the kitchen and to your outdoor patio. The home boasts 6 bedrooms and 5 full bathrooms! So many custom features! Luxury owners suite with walk in closet, tray ceilings and completely remodeled luxury en-suite bath! Quartz countertops, new walk-in shower with marble tile & built in light/speaker combo, custom double vanity with soft close drawers & a whirlpool tub all await you in this luxury bath. All NEW in 2021! 3 FULL BATHS UPSTAIRS! Guest bedroom with private full bath in the 4th bedroom. Hall bath remodeled in 2020 with new vanity, marble floors & lighting ! Wait till you head down to the professionally finished basement with new carpeting, 6th bedroom, and another full bathroom, built in entertainment center, fabulous temperature controlled wine cellar, huge wet bar with granite countertops, gas fireplace, no need to leave home with an additional area to create a home gym, playroom, craft room or second office, and don't worry there is tons of storage in addition! Enjoy music throughout with built in speakers in the family room, master bedroom & basement. This beauty has been professionally landscaped with an underground sprinkler system, patio, invisible fence, yard is huge with plenty of room to play or for a pool! 3+ car garage with metal shelving & interlocking flooring! Roof and skylights new in 2019, as well as new windows in the front of the house. Dual zone furnaces and dual zone air conditioners - one new air conditioner in 2020 the other in 2021. New Radon Mitigation system in 2021. Exterior freshly painted in 2021, interior freshly painted in 2021. Check out and enjoy the amazing Breckenridge Pool and Tennis Club down the block! Walk to school, parks, and the pool! Welcome home to Breckenridge Estates!
Location
State IL
County Will
Community Clubhouse, Pool, Tennis Court(S), Sidewalks, Street Lights, Street Paved
Rooms
Basement Full
Interior
Interior Features Vaulted/Cathedral Ceilings, Skylight(s), Bar-Wet, Hardwood Floors, First Floor Bedroom, First Floor Laundry, First Floor Full Bath, Walk-In Closet(s), Ceiling - 10 Foot, Open Floorplan
Heating Natural Gas, Forced Air, Zoned
Cooling Central Air, Zoned
Fireplaces Number 2
Fireplaces Type Gas Log, Gas Starter
Fireplace Y
Exterior
Parking Features Attached
Garage Spaces 3.0
View Y/N true
Roof Type Asphalt
Building
Story 2 Stories
Foundation Concrete Perimeter
Sewer Public Sewer
Water Lake Michigan
New Construction false
Schools
Elementary Schools Spring Brook Elementary School
Middle Schools Gregory Middle School
High Schools Neuqua Valley High School
School District 204, 204, 204
Others
HOA Fee Include Clubhouse, Pool
Ownership Fee Simple w/ HO Assn.
Special Listing Condition None
Read Less
Want to know what your home might be worth? Contact us for a FREE valuation!

Our team is ready to help you sell your home for the highest possible price ASAP
© 2025 Listings courtesy of MRED as distributed by MLS GRID. All Rights Reserved.
Bought with Fabio Brancati • @properties Christie's International Real Estate





