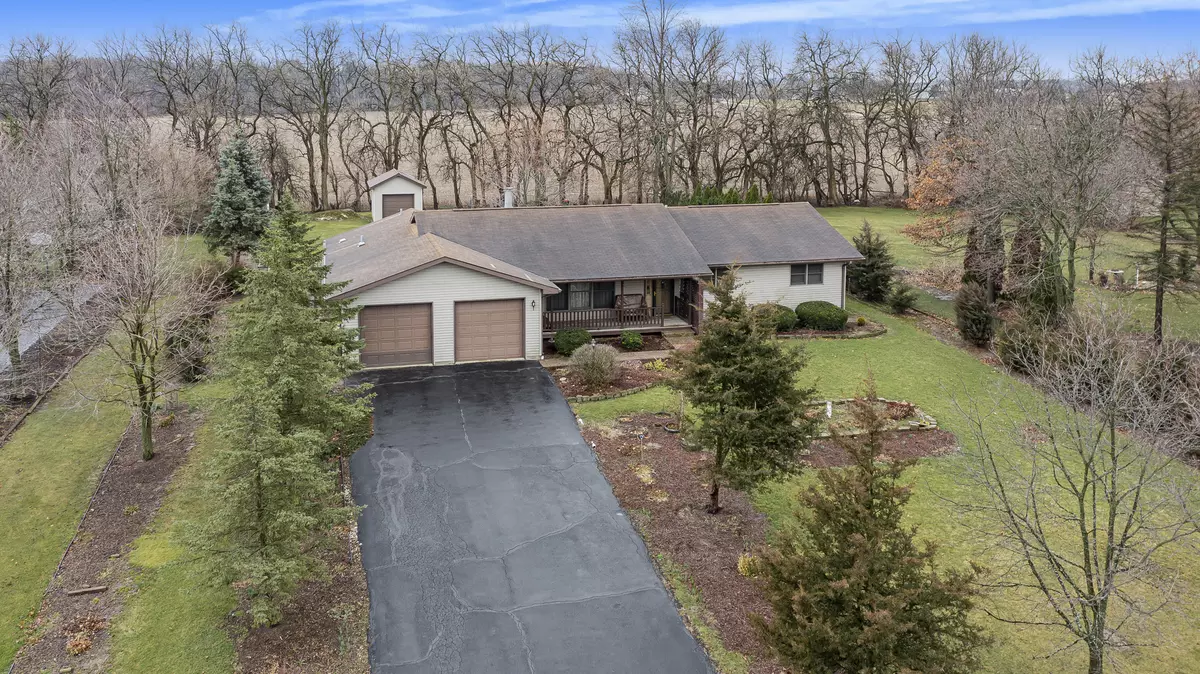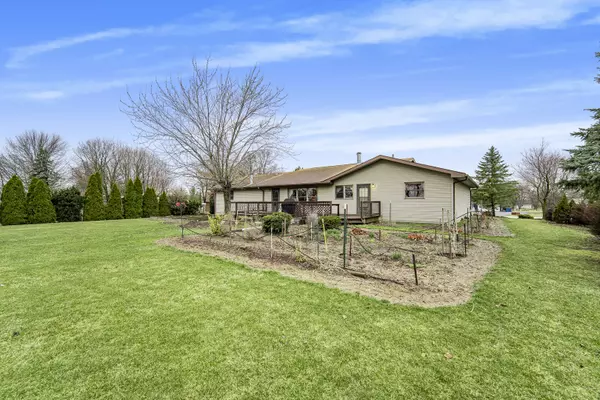$316,000
$319,500
1.1%For more information regarding the value of a property, please contact us for a free consultation.
2855 E Pine Drive Crete, IL 60417
3 Beds
2 Baths
2,823 SqFt
Key Details
Sold Price $316,000
Property Type Single Family Home
Sub Type Detached Single
Listing Status Sold
Purchase Type For Sale
Square Footage 2,823 sqft
Price per Sqft $111
MLS Listing ID 11709125
Sold Date 06/13/23
Style Ranch
Bedrooms 3
Full Baths 2
Year Built 1995
Annual Tax Amount $6,328
Tax Year 2021
Lot Size 0.690 Acres
Lot Dimensions 123X253X123X253
Property Description
MULTIPLE OFFERS RECEIVED**Incredible custom ranch home situated on over one half acre with semi private, scenic views with no neighbors behind you. Upon walking in, you will be greeted with true comfort and charm. The oversized hallways and doorways make the home spacious and inviting. Three generously sized bedrooms, two full baths, and an abundance of natural light throughout. The expansive family room features a cozy fireplace that leads into the open kitchen equipped with a large eat in table space area, plenty of cabinet and counter top space, and a nice size bar stool area making this home perfect for entertaining and large family gatherings. The walk in pantry is oversized and combined with additional closet space. ROOM TO GROW with a full basement!! As if the home was not perfect enough, the backyard will leave you speechless. Beautiful views and quiet serenity. Meticulously maintained and ready for it's new owners to love it as much as the current owners do.
Location
State IL
County Will
Rooms
Basement Full
Interior
Interior Features First Floor Bedroom, First Floor Full Bath, Built-in Features, Walk-In Closet(s)
Heating Radiant
Cooling Window/Wall Unit - 1
Fireplaces Number 1
Fireplace Y
Appliance Range, Dishwasher
Exterior
Exterior Feature Deck
Parking Features Attached
Garage Spaces 2.0
View Y/N true
Roof Type Asphalt
Building
Story 1 Story
Foundation Concrete Perimeter
Sewer Septic-Private
Water Private Well
New Construction false
Schools
School District 201U, 201U, 201U
Others
HOA Fee Include None
Ownership Fee Simple
Special Listing Condition None
Read Less
Want to know what your home might be worth? Contact us for a FREE valuation!

Our team is ready to help you sell your home for the highest possible price ASAP
© 2025 Listings courtesy of MRED as distributed by MLS GRID. All Rights Reserved.
Bought with Stephani Nydam • Realty Executives Premier Illinois





