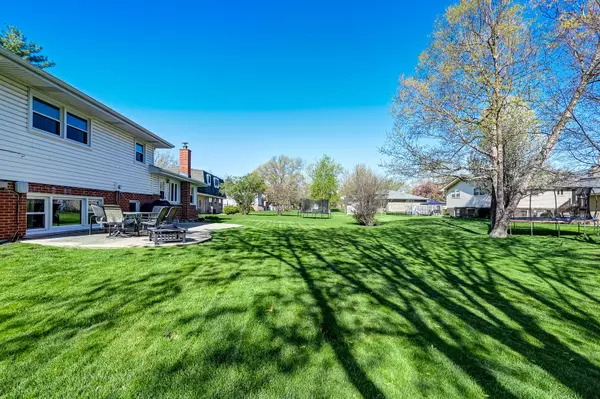$420,000
$399,900
5.0%For more information regarding the value of a property, please contact us for a free consultation.
18W164 71st Street Darien, IL 60561
3 Beds
2.5 Baths
10,031 Sqft Lot
Key Details
Sold Price $420,000
Property Type Single Family Home
Sub Type Detached Single
Listing Status Sold
Purchase Type For Sale
Subdivision Farmingdale
MLS Listing ID 11767304
Sold Date 06/09/23
Style Tri-Level
Bedrooms 3
Full Baths 2
Half Baths 1
Year Built 1970
Annual Tax Amount $6,509
Tax Year 2021
Lot Size 10,031 Sqft
Lot Dimensions 78 X 129
Property Description
You have been waiting...and here it is. A perfect house in a perfect Farmingdale location. The home was a labor of love for its current owners. Fresh paint throughout. Gleaming hardwood floors. An eat-in white kitchen with stainless steel appliances. Great room opens to the formal dining room. Three upper floor bedrooms with a hall bath with new quartzite countertop, extra large vanity and tub. The primary has a beautiful powder room with a new quartzite countertop. The open lower level is nothing short of Wow! A freshly painted fireplace and room for all. In addition, there is a finished sub-basement that is currently being used as a rec room with laundry adjacent. Generous attached garage. Concrete patio drive and walkway. Older windows were replaced in Oct., 2017. Great schools. Quiet street. This home shows like a model.
Location
State IL
County Du Page
Community Park, Lake, Curbs, Sidewalks, Street Lights, Street Paved
Rooms
Basement Partial
Interior
Interior Features Hardwood Floors
Heating Natural Gas, Forced Air
Cooling Central Air
Fireplaces Number 1
Fireplaces Type Wood Burning
Fireplace Y
Appliance Range, Microwave, Dishwasher, Refrigerator, Washer, Dryer, Stainless Steel Appliance(s)
Exterior
Exterior Feature Patio, Storms/Screens
Parking Features Attached
Garage Spaces 2.0
View Y/N true
Roof Type Asphalt
Building
Lot Description Landscaped
Story Split Level w/ Sub
Foundation Concrete Perimeter
Sewer Public Sewer
Water Lake Michigan, Public
New Construction false
Schools
School District 61, 61, 99
Others
HOA Fee Include None
Ownership Fee Simple
Special Listing Condition None
Read Less
Want to know what your home might be worth? Contact us for a FREE valuation!

Our team is ready to help you sell your home for the highest possible price ASAP
© 2025 Listings courtesy of MRED as distributed by MLS GRID. All Rights Reserved.
Bought with Sarah Maxwell • @properties Christie's International Real Estate





