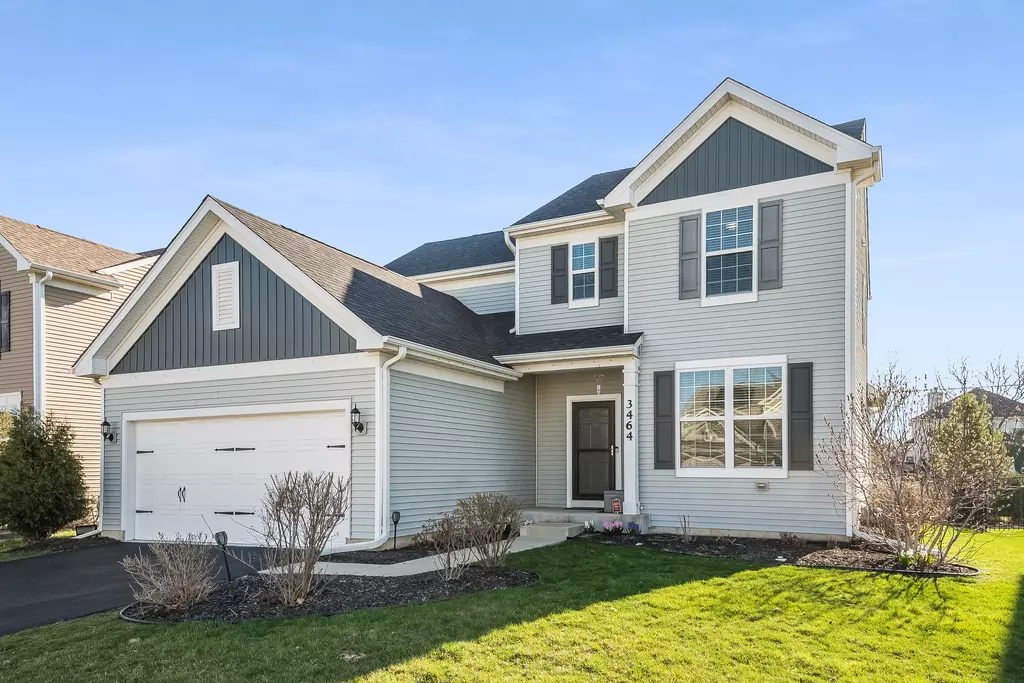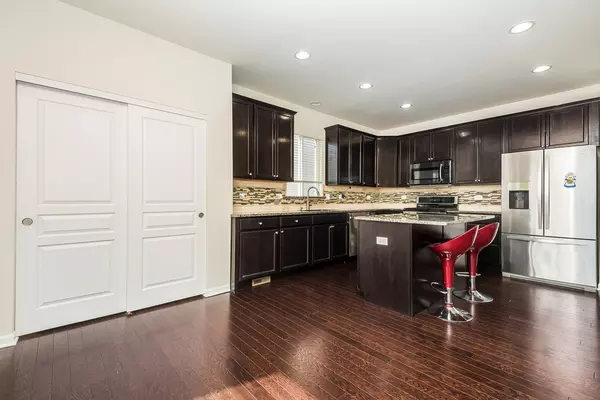$600,001
$600,000
For more information regarding the value of a property, please contact us for a free consultation.
3464 Birch Lane Naperville, IL 60564
4 Beds
3.5 Baths
6,926 Sqft Lot
Key Details
Sold Price $600,001
Property Type Single Family Home
Sub Type Detached Single
Listing Status Sold
Purchase Type For Sale
Subdivision Ashwood Pointe
MLS Listing ID 11757938
Sold Date 06/05/23
Style Traditional
Bedrooms 4
Full Baths 3
Half Baths 1
HOA Fees $45/ann
Year Built 2016
Annual Tax Amount $9,392
Tax Year 2021
Lot Size 6,926 Sqft
Lot Dimensions 57.1X121.6X56.6X122
Property Description
Welcome home, Light and bright former model home located in Ashwood Pointe! Built 2016, Concord Model, facing west. Open kitchen overlooking family room, a full Bedroom/bathdroom on the main level. Sunroom extension. Second floor features include three large bedrooms, laundry and an spacious master bedroom with master bath. New Carpet. Office room with French Doors in the main level. Roof updated in 2020 with architectural shingle. Full finished basement with an additional battery Backup Sump Pump, amenities as upgrade, 2 car finished Garage with over rack shelves epoxy sealed. And a fenced in yard . Highly desired AWARD-WINNING District 204 schools! This home is very close to shopping, many restaurants, the Naperville Library, Wolf's Crossing Park with playgrounds, sledding hill, volleyball, soccer and more This one won't last long!
Location
State IL
County Will
Community Curbs, Sidewalks, Street Lights, Street Paved
Rooms
Basement Full
Interior
Interior Features Hardwood Floors, Open Floorplan, Some Carpeting, Dining Combo, Granite Counters
Heating Natural Gas
Cooling Central Air
Fireplaces Number 1
Fireplaces Type Electric
Fireplace Y
Appliance Range, Microwave, Dishwasher, Refrigerator, Washer, Dryer, Stainless Steel Appliance(s), Water Softener Owned
Laundry Gas Dryer Hookup
Exterior
Parking Features Attached
Garage Spaces 2.0
View Y/N true
Roof Type Asphalt
Building
Story 2 Stories
Foundation Concrete Perimeter
Sewer Public Sewer
Water Public
New Construction false
Schools
Elementary Schools Peterson Elementary School
Middle Schools Scullen Middle School
High Schools Waubonsie Valley High School
School District 204, 204, 204
Others
HOA Fee Include Insurance
Ownership Fee Simple w/ HO Assn.
Special Listing Condition None
Read Less
Want to know what your home might be worth? Contact us for a FREE valuation!

Our team is ready to help you sell your home for the highest possible price ASAP
© 2025 Listings courtesy of MRED as distributed by MLS GRID. All Rights Reserved.
Bought with Simran Dua • RE/MAX Professionals Select





