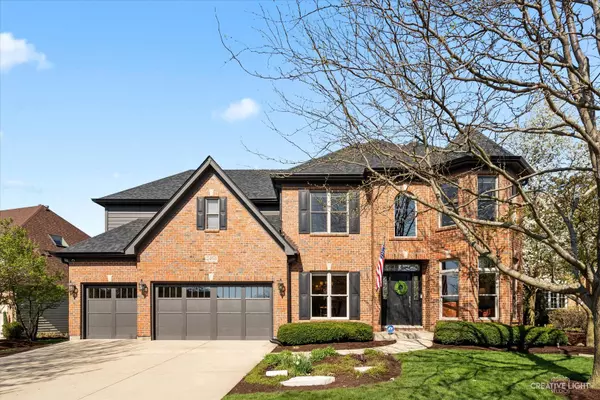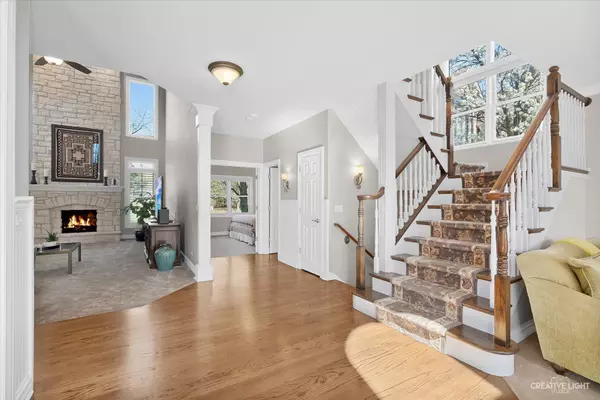$795,000
$795,000
For more information regarding the value of a property, please contact us for a free consultation.
2463 Bird Lane Batavia, IL 60510
5 Beds
4.5 Baths
3,812 SqFt
Key Details
Sold Price $795,000
Property Type Single Family Home
Sub Type Detached Single
Listing Status Sold
Purchase Type For Sale
Square Footage 3,812 sqft
Price per Sqft $208
Subdivision Tanglewood Hills
MLS Listing ID 11767752
Sold Date 06/07/23
Bedrooms 5
Full Baths 4
Half Baths 1
HOA Fees $166/qua
Year Built 2002
Annual Tax Amount $14,621
Tax Year 2022
Lot Size 0.340 Acres
Lot Dimensions 202X92X187X72
Property Description
Expect the unexpected when you walk into this beautifully updated home with an open floor plan and modern touches. The gourmet kitchen has 42" custom cabinets, granite counters, under cabinet lighting, high end stainless appliances including a double oven, newly updated ceramic tile backsplash and an island with additional storage. The family room, which is open to the kitchen, features a remarkable stone fireplace and plenty of natural light from the dual windows (with plantation shutters for privacy). A generously sized dining room is perfect for family gatherings, and the inviting living room can be a perfect retreat after a long day. Currently used as a bedroom, the first-floor bedroom can easily be used as a home office, craft room or more. The first-floor full bathroom has made it a perfect guest space for visitors! Don't forget the first-floor laundry room/mud room with a washer, dryer, plenty of cabinet space for storage, a utility sink, and the perfect place to hang coats or store extra gear. Upstairs, a spacious loft invites you to the over-sized master suite which includes a HUGE walk-in closet and a gorgeously remodeled private bath with towel warmers! Each of the three additional bedrooms have carpeted floors & generous sized closets. Bedroom 2 has its own, private bathroom while bedrooms 3 & 4 share the hall bathroom with dual vanities! No jack & jill bathroom here. For additional living space, the finished basement offers a great rec room for movie nights, a game area, and a place for working out. Plus, plenty of storage in the IMMACULATE storage area! WOW! The amazing and private backyard offers a newly installed paver patio, offering great space to catch rays, entertain and have a BBQ! For your peace of mind, these updates have all been done within the past five years: BOTH furnaces, BOTH AC units, installed a UV Light Scrubber (for allergies), all new kitchen Appliances, Roof, Water heaters (2), Water softener, many Light Fixtures, Garage doors and the Exterior was painted in 2021. There is nothing to do when you move in but start enjoying life and making many wonderful memories. Located in the coveted Tanglewood Hills Community, you and your family can enjoy over 4 miles of dedicated walking paths, and access to the clubhouse / tennis courts / swimming pools. Also located in the area are Hawk's Bluff Park and Grace McWayne Elementary school. Conveniently located to Randall Rd / transportation, this is a perfect place to call home!
Location
State IL
County Kane
Community Clubhouse, Park, Pool, Tennis Court(S), Curbs, Sidewalks, Street Lights
Rooms
Basement Full
Interior
Interior Features Vaulted/Cathedral Ceilings, Skylight(s), Hardwood Floors, First Floor Bedroom, First Floor Laundry, First Floor Full Bath, Drapes/Blinds, Granite Counters
Heating Natural Gas, Forced Air, Zoned
Cooling Central Air, Zoned
Fireplaces Number 1
Fireplaces Type Gas Log
Fireplace Y
Appliance Double Oven, Microwave, Dishwasher, Refrigerator, Washer, Dryer, Disposal, Stainless Steel Appliance(s), Cooktop, Built-In Oven, Water Softener, Gas Cooktop
Laundry Gas Dryer Hookup, Sink
Exterior
Exterior Feature Brick Paver Patio, Storms/Screens
Parking Features Attached
Garage Spaces 3.0
View Y/N true
Roof Type Asphalt
Building
Lot Description Landscaped, Mature Trees, Sidewalks
Story 2 Stories
Foundation Concrete Perimeter
Sewer Public Sewer
Water Public
New Construction false
Schools
Elementary Schools Grace Mcwayne Elementary School
Middle Schools Sam Rotolo Middle School Of Bat
High Schools Batavia Sr High School
School District 101, 101, 101
Others
HOA Fee Include Insurance, Clubhouse, Pool
Ownership Fee Simple w/ HO Assn.
Special Listing Condition None
Read Less
Want to know what your home might be worth? Contact us for a FREE valuation!

Our team is ready to help you sell your home for the highest possible price ASAP
© 2025 Listings courtesy of MRED as distributed by MLS GRID. All Rights Reserved.
Bought with Gregory Teets • Keller Williams Innovate - Aurora





