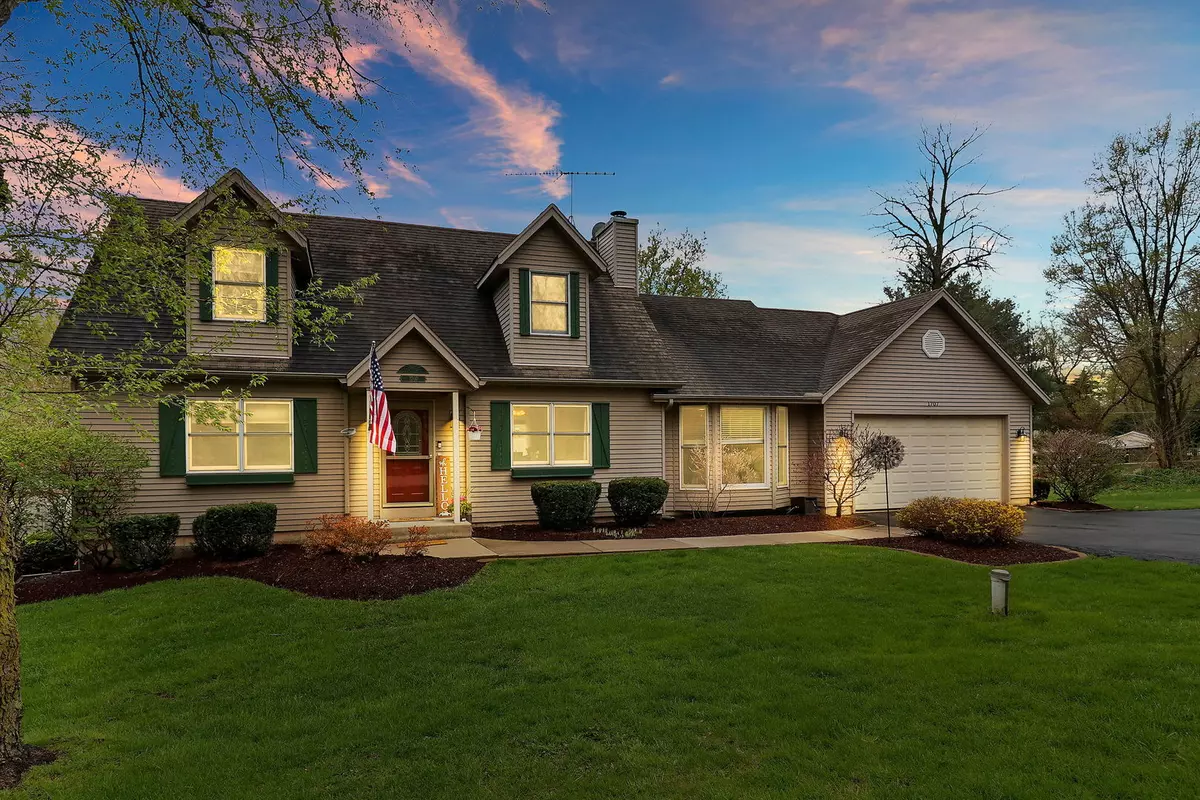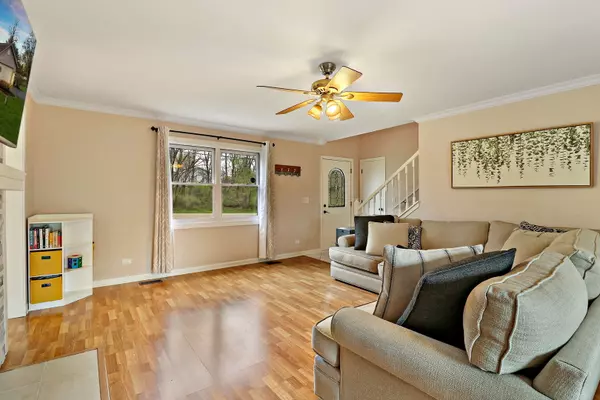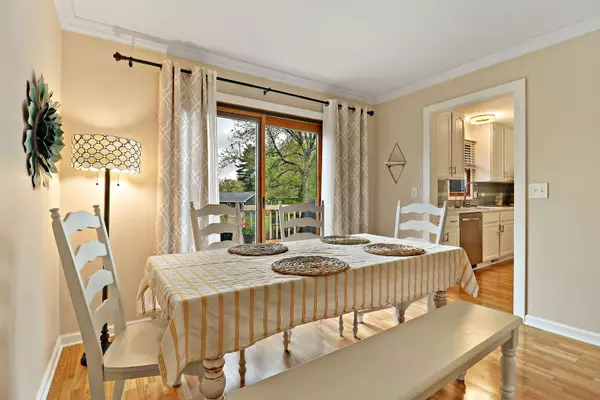$400,000
$389,900
2.6%For more information regarding the value of a property, please contact us for a free consultation.
1707 Blossom Street Crystal Lake, IL 60014
3 Beds
3 Baths
3,261 SqFt
Key Details
Sold Price $400,000
Property Type Single Family Home
Sub Type Detached Single
Listing Status Sold
Purchase Type For Sale
Square Footage 3,261 sqft
Price per Sqft $122
Subdivision Burtons Bridge
MLS Listing ID 11764041
Sold Date 06/05/23
Style Cape Cod
Bedrooms 3
Full Baths 2
Half Baths 2
HOA Fees $2/ann
Year Built 1996
Annual Tax Amount $7,788
Tax Year 2021
Lot Size 0.461 Acres
Lot Dimensions 229 X 43 X 201 X 153
Property Description
Welcome to 1707 Blossom St, an immaculate 3 (huge) bedroom, 2-full bath and 2-partial bath home that has been completely refreshed to offer you the best of modern living! Located in the highly desirable Burton's Beach area of Crystal Lake, this home offers a premium school district, beach access, and is situated on nearly half an acre! Step inside to discover a stunning open floor plan that has been designed with contemporary finishes and high-end fixtures throughout. The spacious living room and dining area offers plenty of natural light, the perfect setting for hosting dinner parties. The gourmet kitchen is an absolute dream, featuring top-of-the-line stainless steel appliances, quartz countertops, and ample cabinetry for all your storage needs. It is perfect for the home chef who loves to cook and entertain. The home features three generously sized bedrooms, including a master bedroom with an ensuite bathroom that has been tastefully updated to feature a modern design. The home also boasts an additional full bathroom and two partial baths, ensuring that everyone in the family has access to their own space. The heated and fully insulated garage with clean epoxy floors is perfect for the car enthusiast or anyone who needs extra space for storage. Additionally, the freshly renovated and finished basement provides a ton of living space and can be used as a home office, play area, gym, or media room. The possibilities are endless! Outside, you'll find a sprawling deck, storage shed, and large backyard that provides the perfect setting for family gatherings, summer barbecues, or simply enjoying the beautiful weather. Lower deck trellis boasts lush ivy for privacy. This home is truly a gem, offering the perfect blend of modern living and desirable location. Don't miss out on the opportunity to make it your own! This one will go quick so schedule your showing today.
Location
State IL
County Mc Henry
Community Water Rights, Other
Rooms
Basement Full, English
Interior
Interior Features Skylight(s), Wood Laminate Floors, First Floor Bedroom, First Floor Full Bath
Heating Natural Gas, Forced Air
Cooling Central Air
Fireplaces Number 1
Fireplaces Type Gas Log, Gas Starter
Fireplace Y
Appliance Range, Microwave, Dishwasher, Refrigerator, Washer, Dryer, Range Hood
Exterior
Exterior Feature Deck
Parking Features Attached
Garage Spaces 2.0
View Y/N true
Roof Type Asphalt
Building
Story 2 Stories
Foundation Concrete Perimeter
Sewer Septic-Private
Water Private Well
New Construction false
Schools
Elementary Schools Prairie Grove Elementary School
Middle Schools Prairie Grove Junior High School
High Schools Prairie Ridge High School
School District 46, 46, 155
Others
HOA Fee Include Insurance, Lake Rights
Ownership Fee Simple
Special Listing Condition None
Read Less
Want to know what your home might be worth? Contact us for a FREE valuation!

Our team is ready to help you sell your home for the highest possible price ASAP
© 2025 Listings courtesy of MRED as distributed by MLS GRID. All Rights Reserved.
Bought with Lina Veniene • Homesmart Connect LLC





