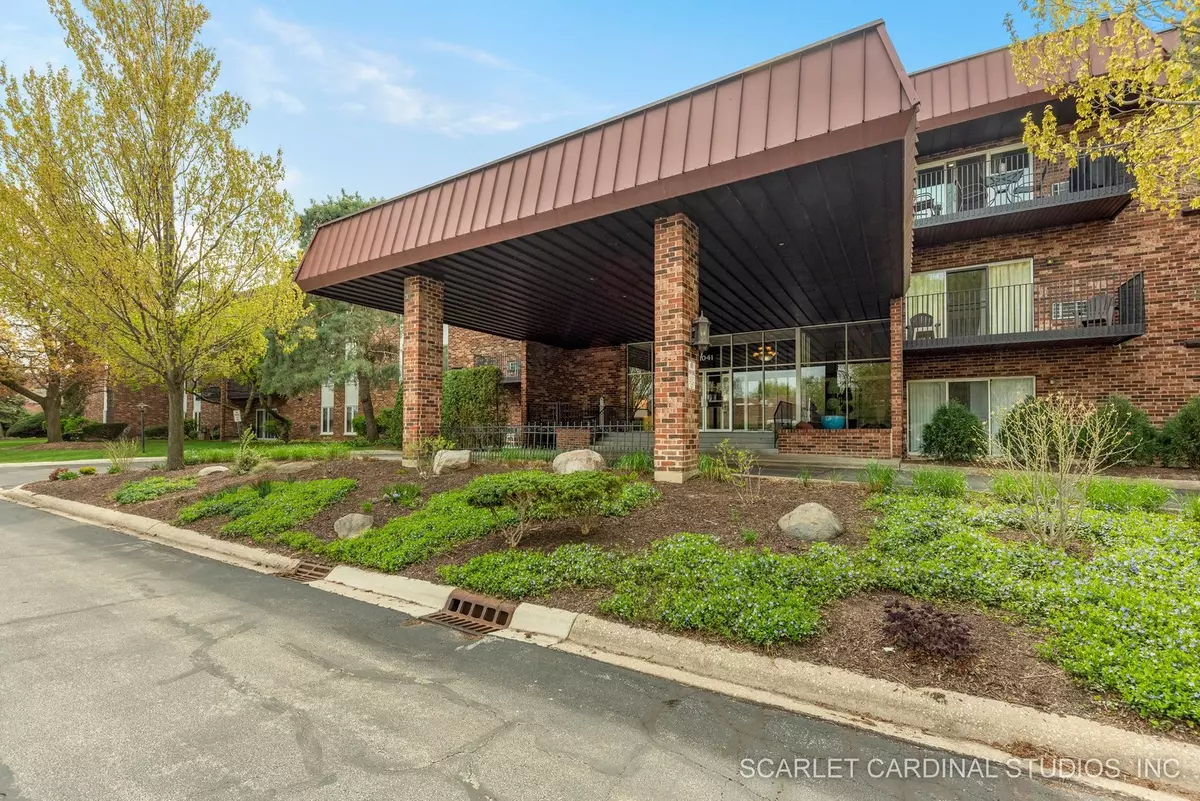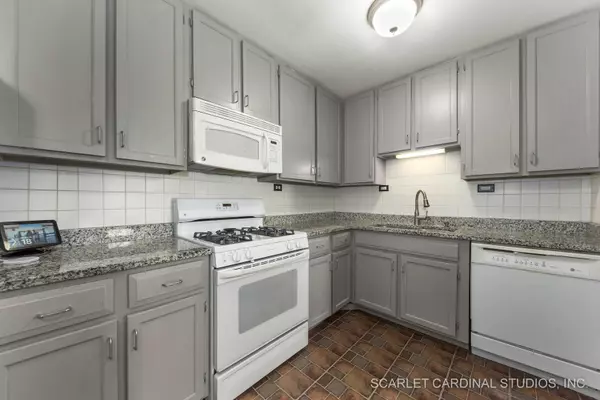$182,500
$182,500
For more information regarding the value of a property, please contact us for a free consultation.
1041 W Ogden Avenue #222 Naperville, IL 60563
2 Beds
2 Baths
1,050 SqFt
Key Details
Sold Price $182,500
Property Type Condo
Sub Type Condo,Low Rise (1-3 Stories)
Listing Status Sold
Purchase Type For Sale
Square Footage 1,050 sqft
Price per Sqft $173
Subdivision Cress Creek
MLS Listing ID 11770406
Sold Date 06/05/23
Bedrooms 2
Full Baths 2
HOA Fees $456/mo
Year Built 1979
Annual Tax Amount $2,342
Tax Year 2022
Lot Dimensions COMMON
Property Description
A carefree lifestyle awaits you in this 2nd floor Cress Creek 2 bedroom, 2 bath condo! Entire unit has been freshly painted & features wood laminate flooring throughout. Spacious fully applianced eat-in kitchen with granite counter tops and pass through/ breakfast bar. Large living room dining room combo with sliding glass door to private 14 x 6 balcony- perfect for summer barbecues! Master bedroom with walk-in closet and updated private bath. Wonderful courtyard views! Complex amenities include an outdoor pool, playground and tennis/ basketball courts! Minutes to downtown Naperville, both Naperville Metra train stations, restaurants, shopping & Interstates. District 203 schools! Nothing to do but move in and ENJOY!
Location
State IL
County Du Page
Rooms
Basement None
Interior
Interior Features Elevator, Wood Laminate Floors, Storage, Walk-In Closet(s), Granite Counters, Replacement Windows
Heating Radiator(s)
Cooling Window/Wall Units - 3+
Fireplace N
Appliance Range, Dishwasher, Refrigerator
Laundry Common Area
Exterior
Exterior Feature Balcony, Storms/Screens
Community Features Coin Laundry, Elevator(s), Storage, Park, Party Room, Sundeck, Pool, Tennis Court(s)
View Y/N true
Building
Lot Description Common Grounds
Foundation Concrete Perimeter
Sewer Public Sewer
Water Lake Michigan
New Construction false
Schools
Elementary Schools Mill Street Elementary School
Middle Schools Jefferson Junior High School
High Schools Naperville North High School
School District 203, 203, 203
Others
Pets Allowed Cats OK, Dogs OK
HOA Fee Include Heat, Water, Gas, Insurance, Clubhouse, Pool, Exterior Maintenance, Lawn Care, Scavenger, Snow Removal
Ownership Condo
Special Listing Condition None
Read Less
Want to know what your home might be worth? Contact us for a FREE valuation!

Our team is ready to help you sell your home for the highest possible price ASAP
© 2025 Listings courtesy of MRED as distributed by MLS GRID. All Rights Reserved.
Bought with Catherine Bier • Coldwell Banker Realty





