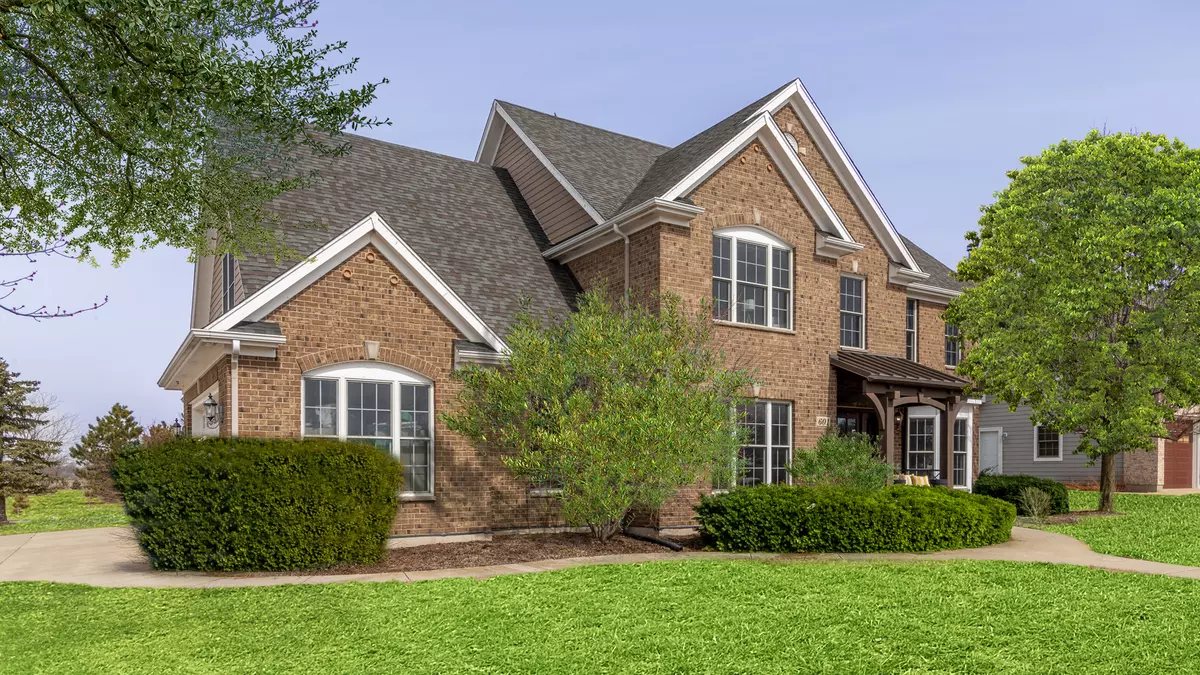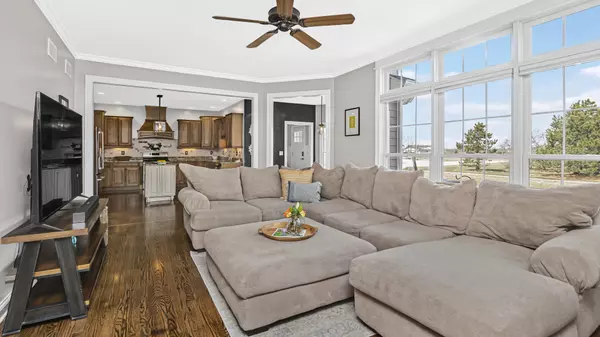$429,000
$429,000
For more information regarding the value of a property, please contact us for a free consultation.
601 Whirlaway Drive Genoa, IL 60135
4 Beds
2.5 Baths
3,150 SqFt
Key Details
Sold Price $429,000
Property Type Single Family Home
Sub Type Detached Single
Listing Status Sold
Purchase Type For Sale
Square Footage 3,150 sqft
Price per Sqft $136
MLS Listing ID 11736589
Sold Date 06/05/23
Bedrooms 4
Full Baths 2
Half Baths 1
Year Built 2006
Annual Tax Amount $10,951
Tax Year 2021
Lot Size 0.340 Acres
Lot Dimensions 100X150
Property Description
Welcome to your dream home in the peaceful town of Genoa, Illinois! This stunning custom built 4-bedroom, 2.5-bathroom single-family home is located in the highly sought-after Derby Estates subdivision and offers over 3100 square feet of living space. As you step inside, you'll be greeted by an open and airy floor plan that's perfect for entertaining. The spacious living room features a cozy wood burning fireplace and large windows that let in plenty of natural light. The adjacent dining room is ideal for hosting dinner parties or enjoying family meals. The gourmet kitchen is a chef's delight, with granite countertops, stainless steel appliances, ample cabinet space and a great butler's pantry between the kitchen and dining room. The breakfast nook is perfect for enjoying your morning coffee while taking in views of the backyard. Upstairs, you'll find four spacious bedrooms, including a luxurious master suite with a walk-in closet and spa-like en suite bathroom. The three additional bedrooms share a full bathroom and offer plenty of closet space. Outside, the expansive backyard is perfect for outdoor entertaining and features a large patio and a lush lawn. The home also features a 3-car attached garage with an EV charger and a full basement with super high ceilings and plumbing roughed in waiting for you to finish another bathroom! Located just minutes from downtown Genoa, this home offers easy access to shopping, dining, and entertainment options. Don't miss this rare opportunity to make 601 Whirlaway your new home!
Location
State IL
County De Kalb
Rooms
Basement Full
Interior
Interior Features Vaulted/Cathedral Ceilings, Hardwood Floors, Second Floor Laundry
Heating Natural Gas, Forced Air, Sep Heating Systems - 2+, Zoned
Cooling Central Air, Zoned
Fireplaces Number 1
Fireplaces Type Wood Burning, Gas Starter
Fireplace Y
Appliance Range, Microwave, Dishwasher, Refrigerator, Washer, Dryer, Disposal, Stainless Steel Appliance(s)
Exterior
Exterior Feature Brick Paver Patio
Parking Features Attached
Garage Spaces 3.0
View Y/N true
Roof Type Asphalt
Building
Lot Description Corner Lot, Pond(s), Water View
Story 2 Stories
Foundation Concrete Perimeter
Sewer Public Sewer
Water Public
New Construction false
Schools
School District 424, 424, 424
Others
HOA Fee Include None
Ownership Fee Simple
Special Listing Condition None
Read Less
Want to know what your home might be worth? Contact us for a FREE valuation!

Our team is ready to help you sell your home for the highest possible price ASAP
© 2025 Listings courtesy of MRED as distributed by MLS GRID. All Rights Reserved.
Bought with Rudolph Johnson • Keller Williams Inspire - Geneva





