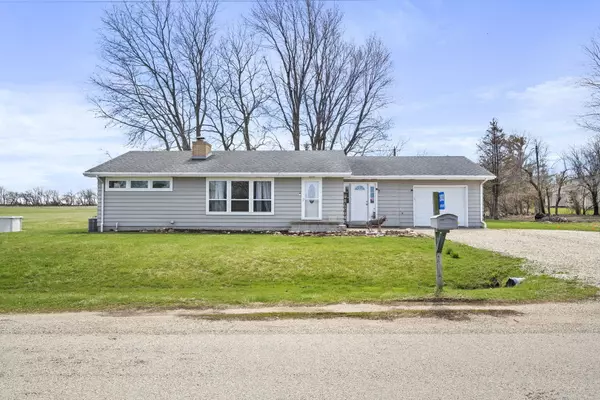$225,000
$229,900
2.1%For more information regarding the value of a property, please contact us for a free consultation.
2802 N 3501st Road Seneca, IL 61360
3 Beds
1 Bath
1,458 SqFt
Key Details
Sold Price $225,000
Property Type Single Family Home
Sub Type Detached Single
Listing Status Sold
Purchase Type For Sale
Square Footage 1,458 sqft
Price per Sqft $154
MLS Listing ID 11763752
Sold Date 06/02/23
Style Ranch
Bedrooms 3
Full Baths 1
Year Built 1963
Annual Tax Amount $3,095
Tax Year 2021
Lot Size 0.670 Acres
Lot Dimensions 230X120.42X140X24.8X120X104.5
Property Description
This home offers the best of all worlds. Enjoy the peace and serenity of the country, while still being close to town. Cozy up to the fireplace in the spacious living room with fresh paint and carpet. The eat is kitchen has so many cabinets, Corian countertops and a pantry closet for all your storage needs. Updated bathroom with granite counters, and a huge mudroom that could be used so many different ways including adding another bath. 3 big bedrooms with new carpet and paint as well. Need even more space? Head down to the clean, dry basement that has been professionally sealed and comes with a lifetime transferrable warranty. Step outside and enjoy the large deck and big backyard. Whole house generator and storage shed included. Roof is less than 15 years old, windows less than 10. New in 2022 include furnace and a/c, well pump, carpet and paint. Brand new well pressure tank. Still looking for more? How about an additional lot with so many options. Construct an outbuilding, build another house, sell to another buyer or just enjoy having that extra space. This home really does have it all and it won't last, so schedule your private viewing today!
Location
State IL
County La Salle
Rooms
Basement Full
Interior
Interior Features Hardwood Floors, First Floor Bedroom, First Floor Full Bath
Heating Natural Gas, Forced Air
Cooling Central Air
Fireplaces Number 1
Fireplaces Type Wood Burning
Fireplace Y
Appliance Range, Dishwasher, Refrigerator, Disposal, Water Softener
Exterior
Exterior Feature Deck
Parking Features Attached
Garage Spaces 1.0
View Y/N true
Roof Type Asphalt
Building
Lot Description Corner Lot
Story 1 Story
Foundation Block, Concrete Perimeter
Sewer Septic-Private
Water Shared Well
New Construction false
Schools
School District 2, 2, 2
Others
HOA Fee Include None
Ownership Fee Simple
Special Listing Condition None
Read Less
Want to know what your home might be worth? Contact us for a FREE valuation!

Our team is ready to help you sell your home for the highest possible price ASAP
© 2025 Listings courtesy of MRED as distributed by MLS GRID. All Rights Reserved.
Bought with Patricia Tuymer • Kettley & Co. Inc. - Sandwich





