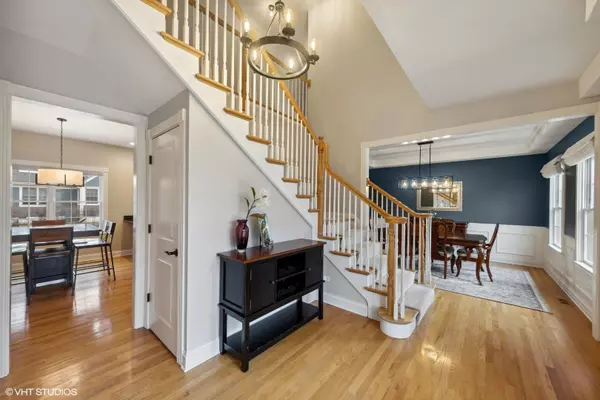$940,000
$969,000
3.0%For more information regarding the value of a property, please contact us for a free consultation.
746 S Stone Avenue La Grange, IL 60525
5 Beds
4.5 Baths
3,951 SqFt
Key Details
Sold Price $940,000
Property Type Single Family Home
Sub Type Detached Single
Listing Status Sold
Purchase Type For Sale
Square Footage 3,951 sqft
Price per Sqft $237
Subdivision Country Club
MLS Listing ID 11746476
Sold Date 06/02/23
Style Traditional
Bedrooms 5
Full Baths 4
Half Baths 1
Year Built 2008
Annual Tax Amount $21,971
Tax Year 2021
Lot Dimensions 50X134
Property Description
This home lives so comfortably! From the moment you enter the 2 story foyer, you'll find a main level carefully laid out with free-flowing spaces that can be used together or separately. Work remotely? The 2022 redesigned library and office provides a large and sunny environment with custom built-ins and panel doors that can be closed for privacy. When work is done, the entire household can enjoy the open kitchen/eating area/family room for meals, movies, games, you name it! Host intimate dinners in the traditional dining room, or throw the doors open to entertain large gatherings throughout the main level. Have messy"roommates"? There's a mudroom with coat and backpack hooks right off the large attached 2.5 car garage, as well as a coat closet and a big double-door pantry. Venture up to the 2nd level to see the generous primary suite with office nook, double walk-in closets, en suite bath with separate shower, whirlpool tub, and double sink vanity with storage. The 2nd bedroom also boasts an en suite bath and the 3rd and 4th bedrooms share yet another 2nd level bathroom, this one in the hall. No need to trudge downstairs for laundry - the large laundry room is easily accessible right there on the 2nd level. Climb the steps to the expansive 5th bedroom with full bath and decide how you really want to use this space. Right now you'll find work out equipment, a desk, gaming area, etc! This is truly a flex space, and it comes with an adjacent unfinished clean storage area - who doesn't appreciate that?! The basement is a clean, dry blank slate with ultra-high ceilings and roughed in bathroom plumbing. The location is hard to beat. Walk to school K-8 to either the award winning public Spring Avenue school and William F Gurrie Middle School, or head down to the award winning private Saint Cletus School. AND, I hope you've checked out downtown La Grange and all the fabulous restaurants and shops it has to offer - it's an oasis from the city. But, if you want to head back to Chicago, jump on nearby I-55 or catch the train. Also between both airports and close to I-294, this is a VERY commuter friendly place to be. Roof 2008; (2) zoned HVAC systems 2008; (2) HWH's 50 Gallons each '21 & '15; Ejector pit with 2 pumps and battery back-up (included, all 2021). Lovely brick paver patio and side yard.
Location
State IL
County Cook
Community Park
Rooms
Basement Full
Interior
Interior Features Hardwood Floors, Second Floor Laundry
Heating Natural Gas, Forced Air, Zoned
Cooling Central Air
Fireplaces Number 1
Fireplaces Type Wood Burning, Gas Starter
Fireplace Y
Appliance Double Oven, Microwave, Dishwasher, Refrigerator, Washer, Dryer, Disposal, Stainless Steel Appliance(s), Gas Cooktop
Exterior
Exterior Feature Brick Paver Patio
Parking Features Attached
Garage Spaces 2.0
View Y/N true
Roof Type Asphalt
Building
Lot Description Corner Lot
Story 3 Stories
Foundation Concrete Perimeter
Sewer Public Sewer
Water Lake Michigan
New Construction false
Schools
Elementary Schools Spring Ave Elementary School
Middle Schools Wm F Gurrie Middle School
High Schools Lyons Twp High School
School District 105, 105, 204
Others
HOA Fee Include None
Ownership Fee Simple
Special Listing Condition None
Read Less
Want to know what your home might be worth? Contact us for a FREE valuation!

Our team is ready to help you sell your home for the highest possible price ASAP
© 2025 Listings courtesy of MRED as distributed by MLS GRID. All Rights Reserved.
Bought with Grigory Pekarsky • Vesta Preferred LLC





