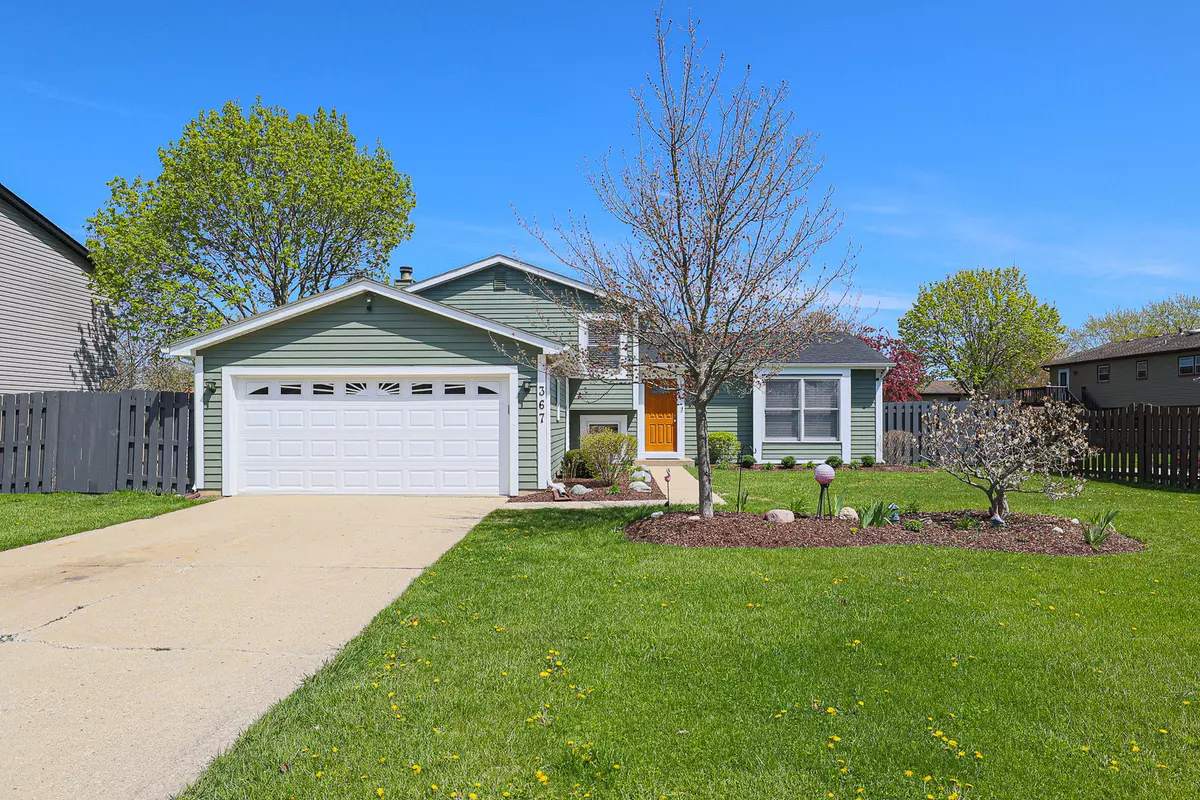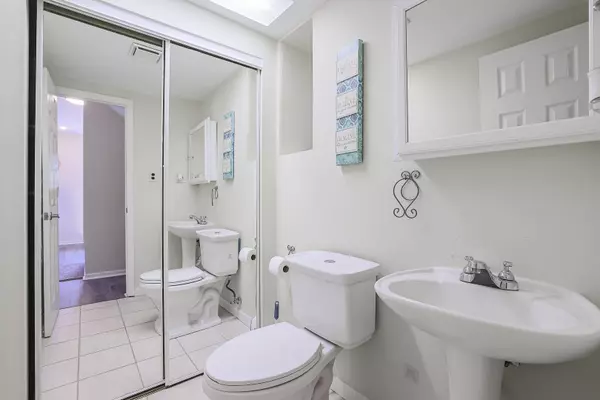$330,000
$314,900
4.8%For more information regarding the value of a property, please contact us for a free consultation.
367 Teal Road Lindenhurst, IL 60046
3 Beds
2.5 Baths
1,538 SqFt
Key Details
Sold Price $330,000
Property Type Single Family Home
Sub Type Detached Single
Listing Status Sold
Purchase Type For Sale
Square Footage 1,538 sqft
Price per Sqft $214
Subdivision Waterford Woods
MLS Listing ID 11776432
Sold Date 05/31/23
Bedrooms 3
Full Baths 2
Half Baths 1
Year Built 1986
Annual Tax Amount $10,345
Tax Year 2022
Lot Dimensions 9056
Property Description
The waiting is over! Move in ready split level home on a breathtaking lake view lot. Open concept kitchen featuring new cabinets, quartz countertops, new stainless steel appliances, recessed lighting, pantry, and a skylight over the island. Feature wall in the living room has an electric fireplace and flat screen tv. Spacious eating area has a newer sliding glass door which leads out to the large deck in the fully fenced yard overlooking spring lake and parklike greenbelt area. The list goes on: Family room w/corner fireplace, Rare 2-1/2 baths, 2 car garage with storage room, and a cemented crawl space with easy access in the lower level. New hot water heater in 2018, new A/C in 2019. All this plus the interior & exterior have been freshly painted, and there is luxury vinyl flooring throughout. Pristine, refreshed, & ready to go.
Location
State IL
County Lake
Community Park, Lake, Sidewalks, Street Lights, Street Paved
Rooms
Basement English
Interior
Interior Features Vaulted/Cathedral Ceilings, Skylight(s), Open Floorplan
Heating Natural Gas
Cooling Central Air
Fireplaces Number 2
Fireplaces Type Wood Burning, Attached Fireplace Doors/Screen, Electric
Fireplace Y
Appliance Range, Microwave, Dishwasher, Refrigerator, Disposal, Stainless Steel Appliance(s), Gas Oven
Laundry Gas Dryer Hookup, Sink
Exterior
Exterior Feature Deck
Parking Features Attached
Garage Spaces 2.0
View Y/N true
Roof Type Asphalt
Building
Lot Description Fenced Yard, Landscaped, Water View, Wood Fence
Story Split Level
Foundation Concrete Perimeter
Sewer Public Sewer
Water Public
New Construction false
Schools
Elementary Schools Millburn C C School
High Schools Lakes Community High School
School District 24, 24, 117
Others
HOA Fee Include None
Ownership Fee Simple
Special Listing Condition None
Read Less
Want to know what your home might be worth? Contact us for a FREE valuation!

Our team is ready to help you sell your home for the highest possible price ASAP
© 2025 Listings courtesy of MRED as distributed by MLS GRID. All Rights Reserved.
Bought with Amelia Siddiqui • ARNI Realty Incorporated





