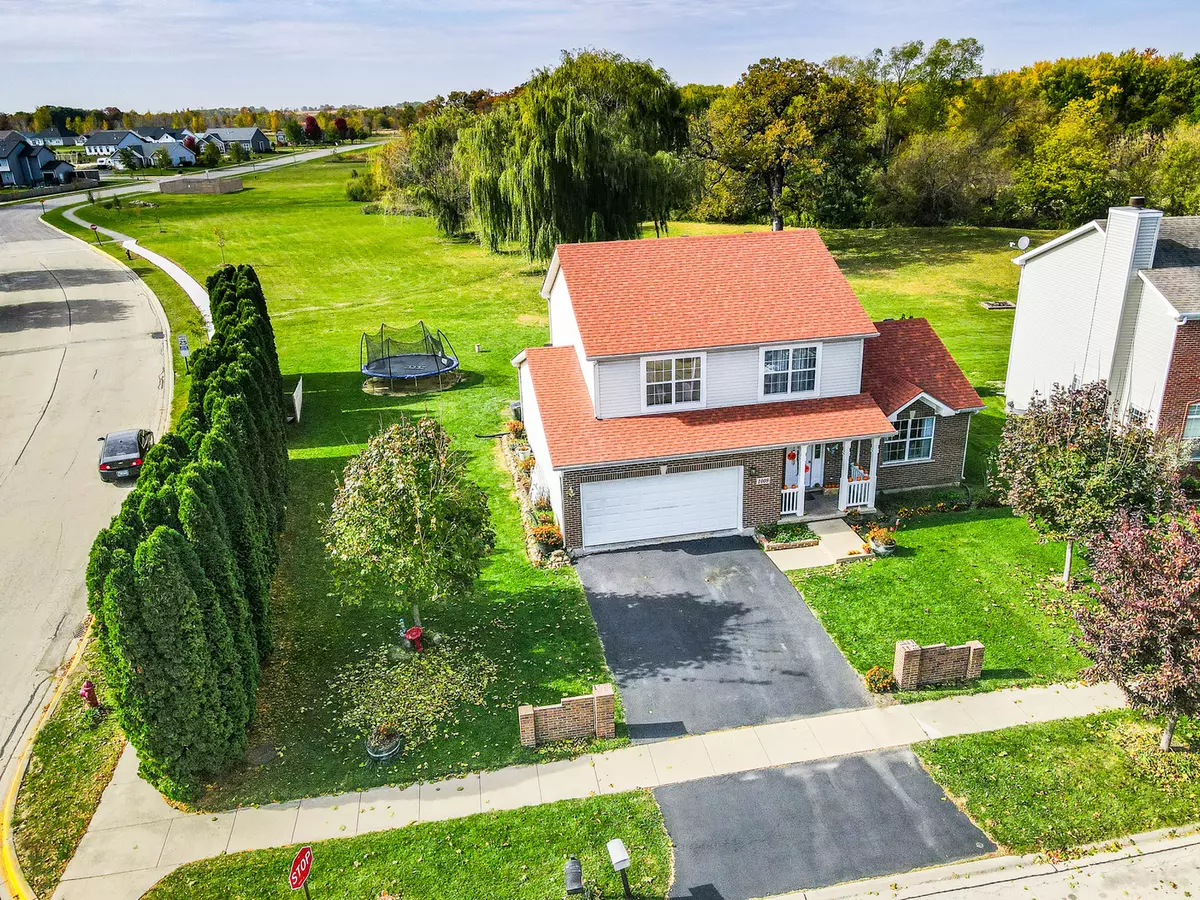$265,000
$265,000
For more information regarding the value of a property, please contact us for a free consultation.
1009 N Oak Creek Drive Genoa, IL 60135
4 Beds
3.5 Baths
2,031 SqFt
Key Details
Sold Price $265,000
Property Type Single Family Home
Sub Type Detached Single
Listing Status Sold
Purchase Type For Sale
Square Footage 2,031 sqft
Price per Sqft $130
Subdivision Oak Creek Cove
MLS Listing ID 11755936
Sold Date 05/31/23
Style Contemporary
Bedrooms 4
Full Baths 3
Half Baths 1
Year Built 2000
Annual Tax Amount $7,393
Tax Year 2021
Lot Size 9,465 Sqft
Lot Dimensions 62.18 X 107 X 96.17 X 106.14
Property Description
The perfect picturesque setting is found with this 4 bedroom, 3.5 bath home. Here you'll find an abundance of space for you to enjoy! Located on a pristine corner lot that sits next to Russell Woods Forest Preserve and the Kishwaukee River, this home is perfect for outdoor enthusiasts! The main floor boasts a 23x12 family room with recently updated flooring, large kitchen with pantry, a dining room for you to enjoy and a private half bath! The 2nd floor offers a large master suite with walk-in-closet and private full bath, there are an additional 2 generous sized bedrooms and a full bath for them to share. Walk down to the partially finished basement to find it already includes a bedroom with full bathroom. Yet it still offers plenty of space for additional rooms to be added. Room to add office, theater room, or whatever your needs are! Many Updates Include: NEW Roof (November 2020), 2021 LVP floors (upstairs), light fixtures, smoke detectors, 14x32 brick paver patio in backyard, and landscaping! Enjoy the wild life found in the open backyard with additional beautiful evergreens for privacy. Shed included for extra storage! All of this located conveniently near restaurants, schools, shopping, downtown Genoa, parks, bike paths, Forrest preserve, and more! Home Sold As-Is.
Location
State IL
County De Kalb
Rooms
Basement Full
Interior
Interior Features Wood Laminate Floors, Walk-In Closet(s), Pantry
Heating Natural Gas, Forced Air
Cooling Central Air
Fireplace Y
Appliance Range, Dishwasher, Refrigerator, Washer, Dryer, Disposal
Laundry Gas Dryer Hookup
Exterior
Exterior Feature Patio, Brick Paver Patio, Storms/Screens
Parking Features Attached
Garage Spaces 2.0
View Y/N true
Roof Type Asphalt
Building
Lot Description Corner Lot, Mature Trees, Sidewalks
Story 2 Stories
Foundation Concrete Perimeter
Sewer Public Sewer
Water Public
New Construction false
Schools
School District 424, 424, 424
Others
HOA Fee Include None
Ownership Fee Simple
Special Listing Condition None
Read Less
Want to know what your home might be worth? Contact us for a FREE valuation!

Our team is ready to help you sell your home for the highest possible price ASAP
© 2025 Listings courtesy of MRED as distributed by MLS GRID. All Rights Reserved.
Bought with Elizabeth Gollehon • Century 21 Circle





