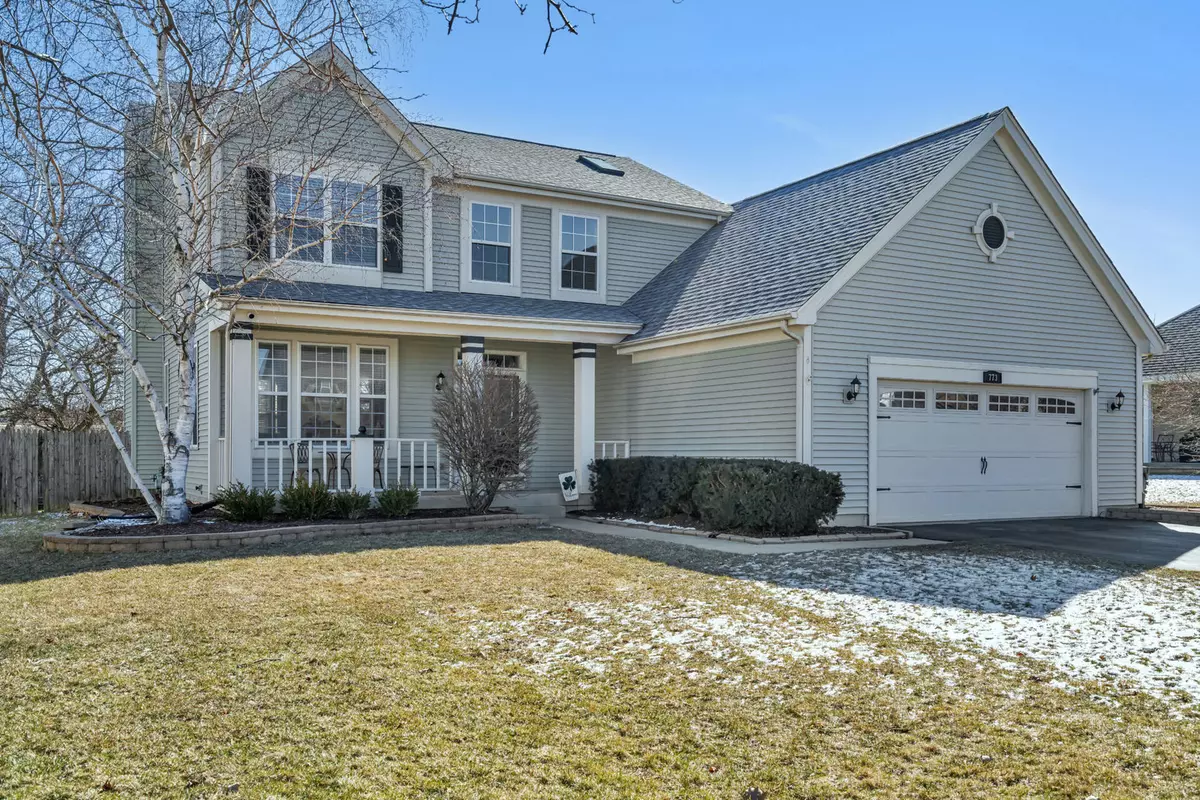$385,000
$359,999
6.9%For more information regarding the value of a property, please contact us for a free consultation.
773 Columbine Drive Elgin, IL 60124
3 Beds
2.5 Baths
1,914 SqFt
Key Details
Sold Price $385,000
Property Type Single Family Home
Sub Type Detached Single
Listing Status Sold
Purchase Type For Sale
Square Footage 1,914 sqft
Price per Sqft $201
Subdivision Columbine Square
MLS Listing ID 11738889
Sold Date 06/01/23
Style Colonial
Bedrooms 3
Full Baths 2
Half Baths 1
Year Built 1997
Annual Tax Amount $7,459
Tax Year 2021
Lot Size 10,123 Sqft
Lot Dimensions 74.9 X 134.9 X 75.2 X 134.3
Property Description
** HIGHEST AND BEST DUE BY 9 AM 4/3*** First buyer got cold feet, and their loss is your gain!! Searching for a move-in ready home? Look no more. From the moment you walk in, you will be wowed by the stunning hardwood floors and natural sunlight that gleams throughout. Oversized dining room is perfect for hosting big family/friend dinners. Eye-catching fireplace is the focal point of the living room. The kitchen has been designed with an abundance of wood cabinetry, white laminate countertops, and newer stainless steel appliances. Half bath and laundry room with a customized bench are conveniently located on the main floor. Upstairs, you will find a master bedroom with its own private ensuite along with 2 additional bedrooms with plenty of closet space and 1 bathroom. The partially finished basement is great for entertainment and extra storage. Backyard is fenced in and features a wooden deck. Shed is perfect for storing outdoor lawn care. The roof is newer. The only thing this home is missing is you. Schedule a showing today!!
Location
State IL
County Kane
Community Park, Curbs, Sidewalks, Street Lights, Street Paved
Rooms
Basement Full
Interior
Interior Features Vaulted/Cathedral Ceilings, Hardwood Floors, First Floor Laundry, Built-in Features, Walk-In Closet(s), Open Floorplan, Some Carpeting
Heating Natural Gas, Forced Air
Cooling Central Air
Fireplaces Number 1
Fireplaces Type Gas Starter
Fireplace Y
Appliance Range, Microwave, Dishwasher, Refrigerator, Washer, Dryer, Stainless Steel Appliance(s)
Laundry Gas Dryer Hookup
Exterior
Exterior Feature Deck
Parking Features Attached
Garage Spaces 2.5
View Y/N true
Roof Type Asphalt
Building
Lot Description Fenced Yard, Landscaped, Sidewalks, Streetlights
Story 2 Stories
Foundation Concrete Perimeter
Sewer Public Sewer
Water Public
New Construction false
Schools
High Schools South Elgin High School
School District 46, 46, 46
Others
HOA Fee Include None
Ownership Fee Simple
Special Listing Condition None
Read Less
Want to know what your home might be worth? Contact us for a FREE valuation!

Our team is ready to help you sell your home for the highest possible price ASAP
© 2025 Listings courtesy of MRED as distributed by MLS GRID. All Rights Reserved.
Bought with Lance Kammes • RE/MAX Suburban





