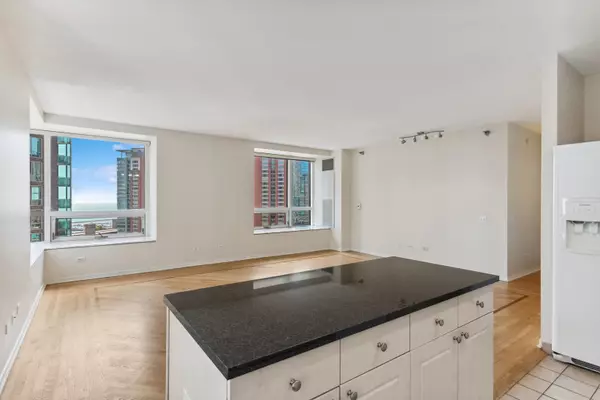$420,000
$425,000
1.2%For more information regarding the value of a property, please contact us for a free consultation.
512 N MCCLURG Court #1204 Chicago, IL 60611
2 Beds
2 Baths
1,400 SqFt
Key Details
Sold Price $420,000
Property Type Condo
Sub Type Condo,High Rise (7+ Stories)
Listing Status Sold
Purchase Type For Sale
Square Footage 1,400 sqft
Price per Sqft $300
Subdivision Residences At River East
MLS Listing ID 11779873
Sold Date 06/01/23
Bedrooms 2
Full Baths 2
HOA Fees $636/mo
Year Built 2002
Annual Tax Amount $8,177
Tax Year 2021
Lot Dimensions COMMON
Property Description
rarely available 2/2 Southeast Corner unit - split 2/2 floorpan at the Residences at River East*amazing panoramic views of the city, park, and lake from this large, bright, SE corner unit w/ open floorplan*picture windows w/ marble window seats allow for tons of natural light and enjoying picturesque views from every room*gleaming hardwood floors in living room and 2nd bedroom and newer carpet in primary*granite counters in kitchen & baths*huge (8x6) primary bedroom w/ ELFA organized walk-in closet*large walk-in entry/coat closet*Hunter Douglas window treatments*W/D in-unit*RCN internet, heat & A/C included in assessments*attached garage rental parking readily available*dry cleaners*steps to Michigan Avenue, Navy Pier, Lakefront, & Bennett Park & dog park*full service/amenity building w/ 24 hour door staff and on-site management, exercise room, entertainment suite and beautiful renovated sundeck with grills, dining areas, sun loungers & shaded pergolas*Conveniently located near Whole Foods, Fox Trot, Target, Walgreens and the AMC Movie Theater & endless bar, restaurants & shops*additional 5x3 storage included*non-smoking building*1 pet allowed, no weight limit*non-grandfathered units must own & occupy for 3 years before renting and rental percentage must be under 30% (currently 33%)*entire building is NON-SMOKING including in units*2 pipe system*very healthy reserves of approx $4.7M, no special assessments planned or present*
Location
State IL
County Cook
Rooms
Basement None
Interior
Interior Features Hardwood Floors, First Floor Laundry, Laundry Hook-Up in Unit, Storage, Walk-In Closet(s), Ceiling - 9 Foot
Heating Natural Gas, Forced Air
Cooling Central Air, Zoned
Fireplace Y
Appliance Range, Microwave, Dishwasher, Refrigerator, Freezer, Washer, Dryer, Disposal, Electric Cooktop
Laundry In Unit, Common Area, Laundry Closet, Multiple Locations
Exterior
Exterior Feature End Unit
Parking Features Attached
Garage Spaces 2.0
Community Features Bike Room/Bike Trails, Door Person, Coin Laundry, Elevator(s), Exercise Room, Storage, On Site Manager/Engineer, Party Room, Sundeck, Receiving Room, Security Door Lock(s), Service Elevator(s), Valet/Cleaner, Business Center
View Y/N true
Building
Lot Description Corner Lot, Landscaped
Sewer Public Sewer
Water Lake Michigan
New Construction false
Schools
Elementary Schools Ogden Elementary
Middle Schools Ogden Elementary
High Schools Wells Community Academy Senior H
School District 299, 299, 299
Others
Pets Allowed Cats OK, Dogs OK, Number Limit
HOA Fee Include Heat, Air Conditioning, Water, Insurance, Doorman, Clubhouse, Exercise Facilities, Exterior Maintenance, Scavenger, Snow Removal, Internet
Ownership Condo
Special Listing Condition List Broker Must Accompany
Read Less
Want to know what your home might be worth? Contact us for a FREE valuation!

Our team is ready to help you sell your home for the highest possible price ASAP
© 2025 Listings courtesy of MRED as distributed by MLS GRID. All Rights Reserved.
Bought with Gail Spreen • Jameson Sotheby's Int'l Realty





