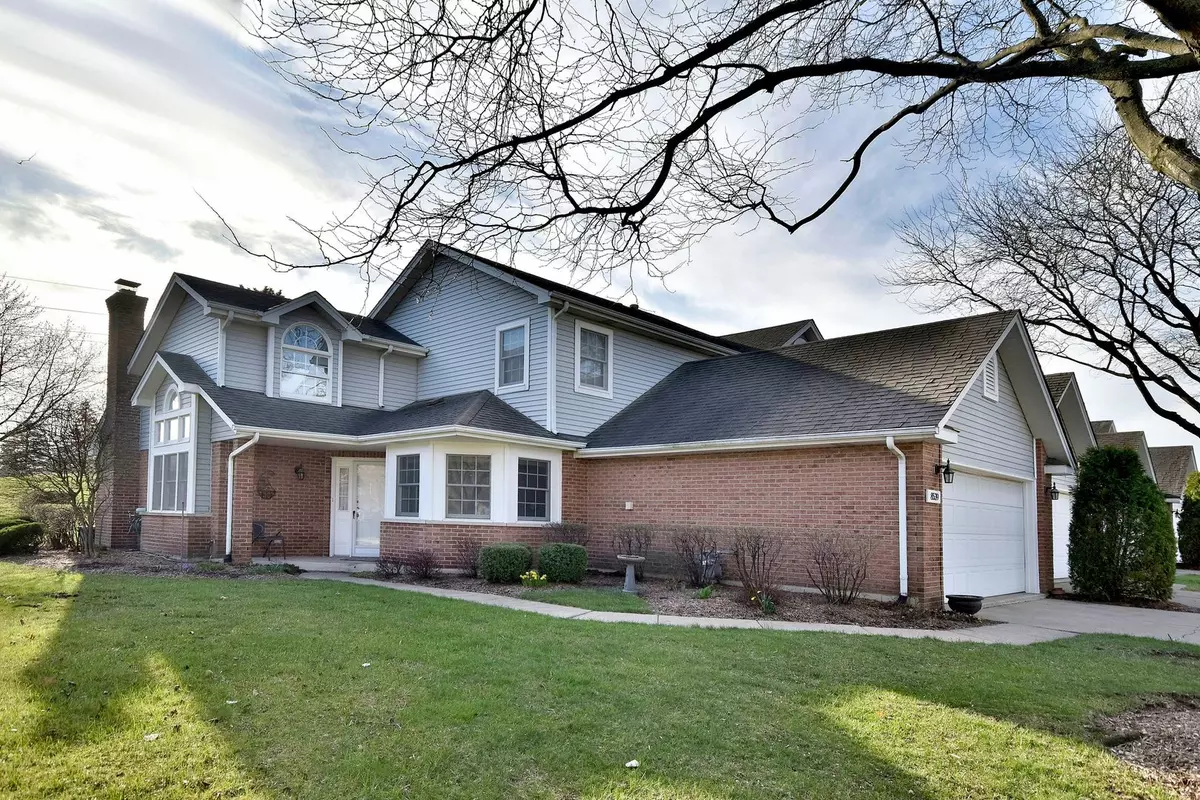$382,000
$385,000
0.8%For more information regarding the value of a property, please contact us for a free consultation.
8539 Sandalwood Drive Darien, IL 60561
3 Beds
3 Baths
1,960 SqFt
Key Details
Sold Price $382,000
Property Type Townhouse
Sub Type Townhouse-2 Story
Listing Status Sold
Purchase Type For Sale
Square Footage 1,960 sqft
Price per Sqft $194
Subdivision Water Tower Courts
MLS Listing ID 11772892
Sold Date 05/31/23
Bedrooms 3
Full Baths 3
HOA Fees $280/mo
Year Built 1993
Annual Tax Amount $6,407
Tax Year 2021
Lot Dimensions 59X185
Property Description
3 bedroom end unit townhome with the primary suite on the 1st floor & another on the 2nd floor! Water Tower Courts Subdivision. Enjoy the natural light in the eat-in kitchen with breakfast nook, newer stainless steel appliances, oak cabinetry. Large living room & dining room combo with vaulted ceilings, gas fireplace and french doors to the patio. Primary bedroom w/vaulted ceiling, walk-in closet, bathroom has an oversize shower, separate vanities, & soaker tub. 2nd bedroom, hall bathroom & linen closet. 2nd level offers a large loft overlooking the living room (perfect for sitting area, home office etc.) 3rd bedroom ensuite with 2 walk-in closets. 1st fl laundry off kitchen & garage entrance. 1960 Sq. Ft. New furnace, A/C 10 yrs, maintenance free exterior, Attached 2 car garage. No basement. Needs carpeting on main floor & paint. Sold As-Is. Great reserves. Close to park, shops, restaurants & theater, I-55 & I-355.
Location
State IL
County Du Page
Rooms
Basement None
Interior
Interior Features Vaulted/Cathedral Ceilings, Skylight(s), Wood Laminate Floors, First Floor Bedroom, In-Law Arrangement, First Floor Laundry, First Floor Full Bath, Laundry Hook-Up in Unit, Storage, Walk-In Closet(s), Open Floorplan, Dining Combo, Pantry
Heating Natural Gas, Forced Air
Cooling Central Air
Fireplaces Number 1
Fireplaces Type Attached Fireplace Doors/Screen, Gas Log, Gas Starter, Masonry
Fireplace Y
Appliance Range, Microwave, Dishwasher, Washer, Dryer, Disposal, Stainless Steel Appliance(s), Gas Oven
Laundry Gas Dryer Hookup, In Unit
Exterior
Exterior Feature Patio, Storms/Screens, End Unit, Workshop
Parking Features Attached
Garage Spaces 2.0
Community Features Spa/Hot Tub, Ceiling Fan, School Bus, Underground Utilities
View Y/N true
Roof Type Asphalt
Building
Lot Description Landscaped, Mature Trees, Outdoor Lighting, Sidewalks, Streetlights
Foundation Concrete Perimeter
Sewer Public Sewer, Sewer-Storm
Water Lake Michigan, Public
New Construction false
Schools
Elementary Schools Prairieview Elementary School
Middle Schools Lakeview Junior High School
High Schools South High School
School District 66, 66, 99
Others
Pets Allowed Cats OK, Dogs OK
HOA Fee Include Insurance, Exterior Maintenance, Lawn Care, Snow Removal
Ownership Fee Simple w/ HO Assn.
Special Listing Condition None
Read Less
Want to know what your home might be worth? Contact us for a FREE valuation!

Our team is ready to help you sell your home for the highest possible price ASAP
© 2025 Listings courtesy of MRED as distributed by MLS GRID. All Rights Reserved.
Bought with Lindsey Paulus • @properties Christie's International Real Estate

