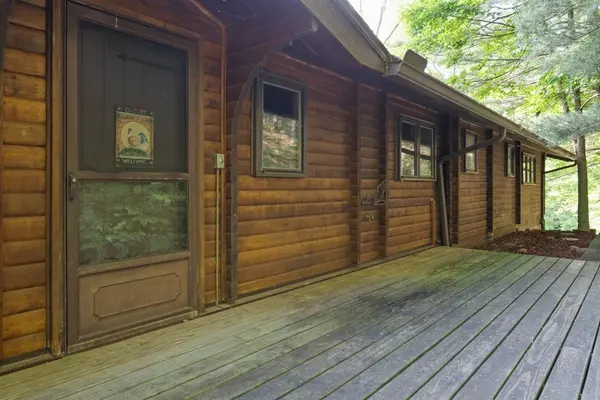$750,000
$450,000
66.7%For more information regarding the value of a property, please contact us for a free consultation.
2019 Elkins Lane Carlock, IL 61725
5 Beds
3 Baths
3,688 SqFt
Key Details
Sold Price $750,000
Property Type Single Family Home
Sub Type Detached Single
Listing Status Sold
Purchase Type For Sale
Square Footage 3,688 sqft
Price per Sqft $203
MLS Listing ID 11417548
Sold Date 05/31/23
Style Log
Bedrooms 5
Full Baths 3
Year Built 1972
Annual Tax Amount $5,470
Tax Year 2021
Lot Size 48.500 Acres
Lot Dimensions 982X1701X982X1698
Property Description
Welcome home to privacy and tranquility. A rustic log cabin with a brick fireplace and large front porch, sits on a secluded timber lot. There 48.5 acres! Outdoor features include a wrap around deck, walk out basement, lower level deck, fire pit, pond, creek, and close to the Mackinaw River. Enjoy the beautiful 360 degree wooded views. The spacious living room offers windows on all sides to enjoy the wildlife nearby. The massive fireplace is perfect for cozying up on winter days, or to hang those stockings! All of the interior walls are cedar. The kitchen offers an island and room for a table and chairs. There is also double doors making it easy to grill out. Four of the bedrooms are on the main level. One being the master with two closets and its own private bathroom. There is another full bathroom with a tub on the main level. In the walkout basement, you'll find another large living room, fifth bedroom, third bathroom, and laundry room. There is also a storage room and the attached two car garage. Down the driveway there is a oversized two car garage and a shed for your extra toys. You don't have to worry about mowing acres upon acres because most of the land is all wooded. However there is still enough open grass for a garden, entertaining, and parking for guests. So, what are you waiting for? Showings must be accompanied by a licensed Realtor. Please do not drive on the private lane without permission.
Location
State IL
County Woodford
Community Lake
Rooms
Basement Walkout
Interior
Interior Features Vaulted/Cathedral Ceilings, Beamed Ceilings
Heating Propane
Cooling Central Air
Fireplaces Number 2
Fireplaces Type Wood Burning, Wood Burning Stove
Fireplace Y
Appliance Range, Microwave, Dishwasher, Refrigerator, Washer, Dryer
Laundry In Bathroom
Exterior
Exterior Feature Balcony, Deck, Porch, Fire Pit
Parking Features Attached, Detached
Garage Spaces 4.0
View Y/N true
Roof Type Asphalt
Building
Lot Description Nature Preserve Adjacent, Pond(s), Stream(s), Wooded, Mature Trees
Story 1 Story
Foundation Block
Sewer Septic-Private
Water Private Well
New Construction false
Schools
Elementary Schools Eureka Elementary
Middle Schools Eureka Jr High
High Schools Eureka High School
School District 140, 140, 140
Others
HOA Fee Include None
Ownership Fee Simple
Special Listing Condition None
Read Less
Want to know what your home might be worth? Contact us for a FREE valuation!

Our team is ready to help you sell your home for the highest possible price ASAP
© 2025 Listings courtesy of MRED as distributed by MLS GRID. All Rights Reserved.
Bought with Becky Gerig • RE/MAX Choice





