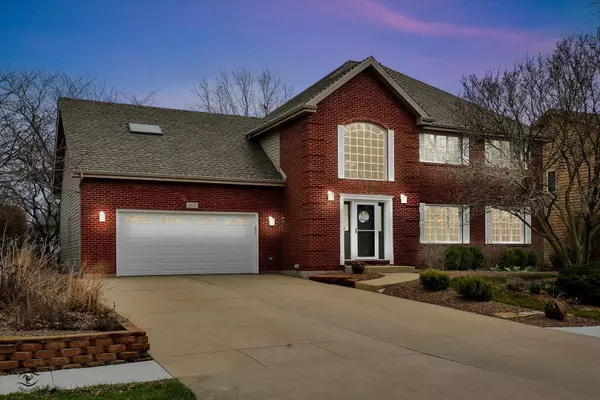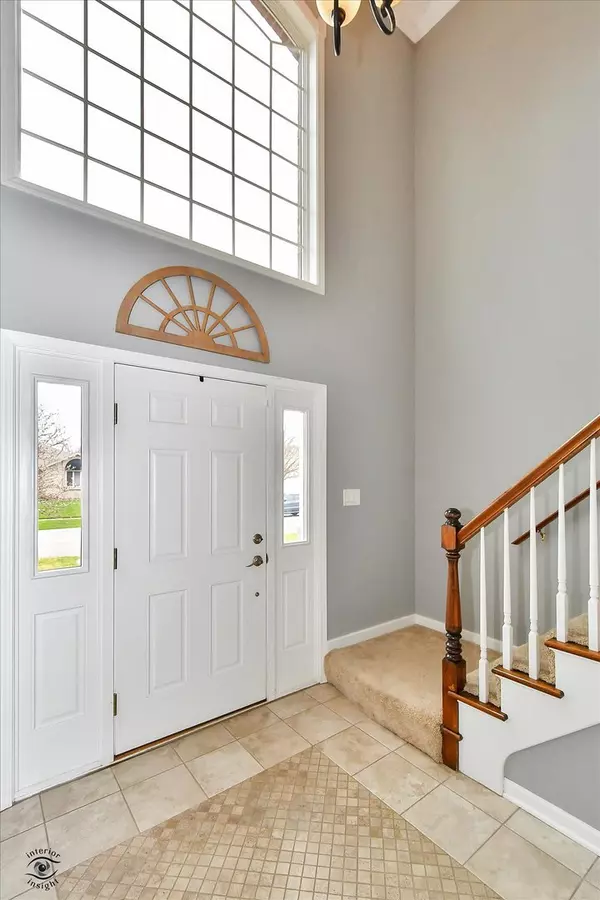$424,000
$429,900
1.4%For more information regarding the value of a property, please contact us for a free consultation.
402 Westwood Drive Shorewood, IL 60404
3 Beds
2.5 Baths
2,687 SqFt
Key Details
Sold Price $424,000
Property Type Single Family Home
Sub Type Detached Single
Listing Status Sold
Purchase Type For Sale
Square Footage 2,687 sqft
Price per Sqft $157
Subdivision Westfield
MLS Listing ID 11752995
Sold Date 05/30/23
Style Georgian
Bedrooms 3
Full Baths 2
Half Baths 1
Year Built 1995
Annual Tax Amount $7,552
Tax Year 2021
Lot Dimensions 100X123X100X124
Property Description
Stately three bedroom 2.5 bath two story home in lovely Shorewood neighborhood. Updated interior with newly remodeled kitchen with granite counter tops, All Stainless Appliances, Island, 5x8 walk in pantry and planning area. The open floor plan is perfect for entertaining! The huge family room has a fireplace and French doors to the dining room as well as sliding doors that lead to the large deck and beautifully landscaped backyard. The dining room could also be used as a formal living room. Enjoy spending time in a relaxing master suite and the newly renovated luxury master bath with soaking tub, walk-in tiled shower with rain head and double sinks. There is plenty of room for your clothes in the walk in closet. The second and third bedrooms are joined by a Jack and Jill bath and also have walk in closets. The upstairs loft area is a cozy place to relax. During warmer weather you will want to spend all your time in the backyard swimming in the above ground pool or lounging on the huge deck. Stone pathways, gorgeous flowerbeds and mature trees create a quiet outdoor retreat. New in 2019 Roof, HVAC, New in 2020 Front window, double sliding doors, water heater, New in 2021 Pool liner, carpet in several rooms, Kitchen floor, counters and backsplash. Just move in and Enjoy!
Location
State IL
County Will
Community Curbs, Sidewalks, Street Lights, Street Paved
Rooms
Basement Full
Interior
Interior Features Wood Laminate Floors, First Floor Laundry, Walk-In Closet(s)
Heating Natural Gas, Forced Air
Cooling Central Air
Fireplaces Number 1
Fireplaces Type Wood Burning, Gas Starter
Fireplace Y
Appliance Range, Microwave, Dishwasher, Refrigerator, Washer, Dryer, Disposal, Stainless Steel Appliance(s)
Exterior
Exterior Feature Deck, Above Ground Pool, Storms/Screens
Parking Features Attached
Garage Spaces 2.0
Pool above ground pool
View Y/N true
Roof Type Asphalt
Building
Story 2 Stories
Foundation Concrete Perimeter
Sewer Public Sewer
Water Public
New Construction false
Schools
Elementary Schools Troy Shorewood School
Middle Schools Troy Middle School
High Schools Joliet West High School
School District 30C, 30C, 204
Others
HOA Fee Include None
Ownership Fee Simple
Special Listing Condition None
Read Less
Want to know what your home might be worth? Contact us for a FREE valuation!

Our team is ready to help you sell your home for the highest possible price ASAP
© 2025 Listings courtesy of MRED as distributed by MLS GRID. All Rights Reserved.
Bought with Maksym Kozuch • Crosstown Realtors, Inc.





