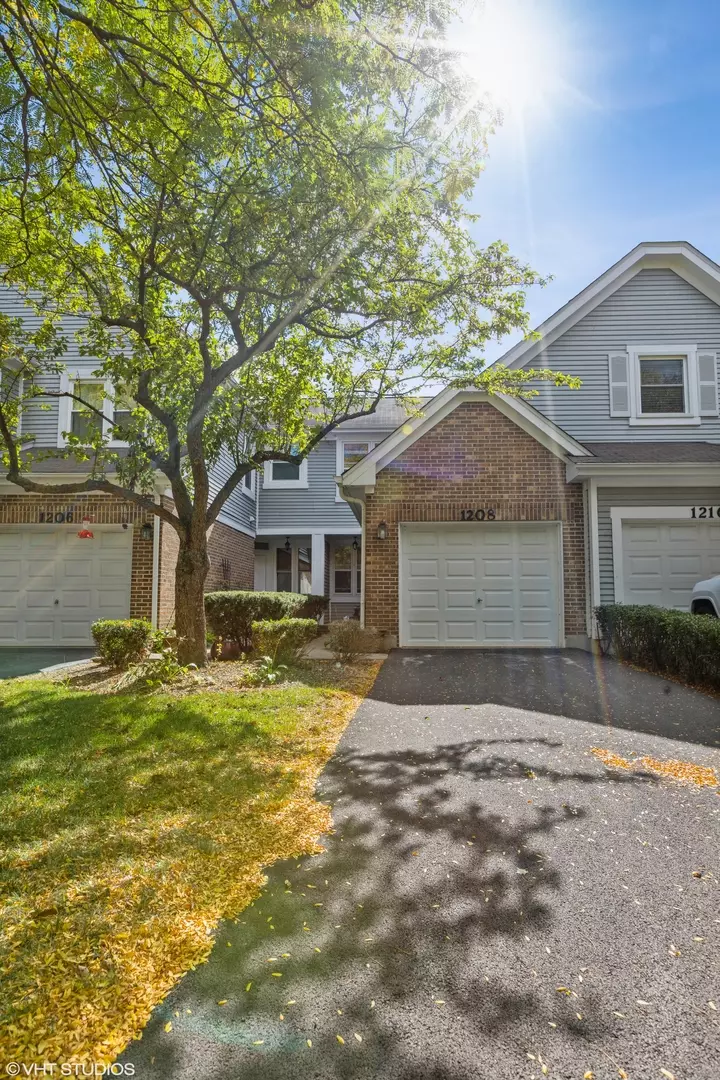$270,000
$269,000
0.4%For more information regarding the value of a property, please contact us for a free consultation.
1208 Tennyson Lane Naperville, IL 60540
2 Beds
2.5 Baths
1,274 SqFt
Key Details
Sold Price $270,000
Property Type Townhouse
Sub Type Townhouse-2 Story
Listing Status Sold
Purchase Type For Sale
Square Footage 1,274 sqft
Price per Sqft $211
Subdivision Villas Of The Fields
MLS Listing ID 11635019
Sold Date 05/26/23
Bedrooms 2
Full Baths 2
Half Baths 1
HOA Fees $289/mo
Year Built 1993
Annual Tax Amount $4,034
Tax Year 2021
Lot Dimensions COMMON
Property Description
DESIRABLE FIELDS SUBDIVISION! TASTEFULLY UPDATED 2-STORY TOWNHOME BOASTS MODERN, NEUTRAL COLOR FRESHLY PAINTED WALLS AND WHITE TRIM & DOORS THROUGHOUT & TILE IN KITCHEN, FOYER AND MASTER BATH. GRANITE COUNTERS THROUGHOUT W/ UNDERMOUNT SINKS. NEW SS APPLIANCES. NEW HARDWARE, LIGHTING AND FAUCETS THROUGHOUT. SPACIOUS FAMILY ROOM FEATURES MARBLE TILED FIREPLACE W/ CUSTOM MANTLE, TRIPLE PANE SLIDING DOOR OVERLOOKS PATIO & SPACIOUS GREEN YARD LINED W/ PINE TREES. FIRST FLOOR BOATS 9 FOOT CEILINGS. MASTER SUITE FEATURES VAULTED CEILING, COMBO CEILING FAN/LIGHT. - WOW! GREAT COMMUNTER LOCATION AND CLOSE PROXIMITY TO DOWNTOWN NAPERVILLE. WALKING DISTANCE TO POND AND PARK & SHOPPING. Seller is IL licensed realtor
Location
State IL
County Du Page
Rooms
Basement None
Interior
Interior Features Vaulted/Cathedral Ceilings, First Floor Laundry, Laundry Hook-Up in Unit
Heating Natural Gas, Forced Air
Cooling Central Air
Fireplaces Number 1
Fireplaces Type Wood Burning, Gas Starter
Fireplace Y
Appliance Range, Dishwasher, Refrigerator, Stainless Steel Appliance(s)
Exterior
Exterior Feature Patio
Parking Features Attached
Garage Spaces 1.0
View Y/N true
Roof Type Asphalt
Building
Lot Description Common Grounds, Landscaped
Foundation Concrete Perimeter
Sewer Public Sewer
Water Public
New Construction false
Schools
Elementary Schools May Watts Elementary School
Middle Schools Hill Middle School
High Schools Metea Valley High School
School District 204, 204, 204
Others
Pets Allowed Cats OK, Dogs OK
HOA Fee Include Insurance, Exterior Maintenance, Lawn Care, Snow Removal
Ownership Condo
Special Listing Condition None
Read Less
Want to know what your home might be worth? Contact us for a FREE valuation!

Our team is ready to help you sell your home for the highest possible price ASAP
© 2025 Listings courtesy of MRED as distributed by MLS GRID. All Rights Reserved.
Bought with Suzanne Treudt • Realty Executives Premiere





