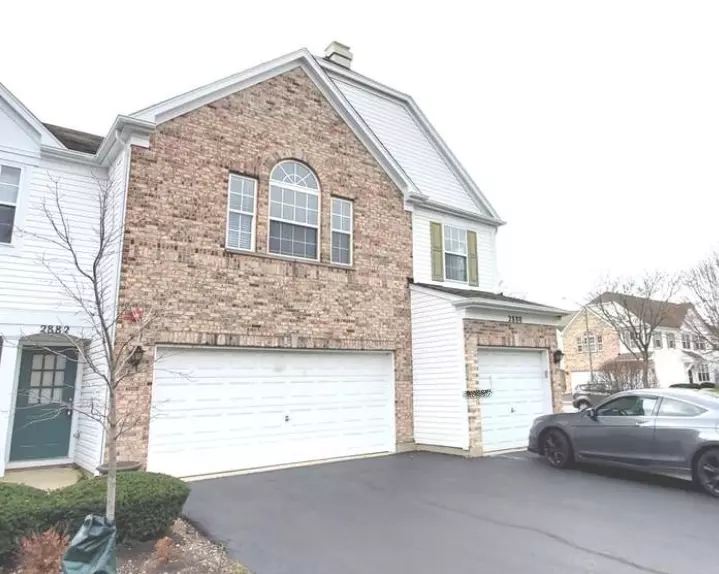$310,000
$315,000
1.6%For more information regarding the value of a property, please contact us for a free consultation.
2882 Stonewater Drive Naperville, IL 60564
3 Beds
2 Baths
1,540 SqFt
Key Details
Sold Price $310,000
Property Type Condo
Sub Type Condo,Townhouse-Ranch
Listing Status Sold
Purchase Type For Sale
Square Footage 1,540 sqft
Price per Sqft $201
Subdivision Stonewater
MLS Listing ID 11702703
Sold Date 05/26/23
Bedrooms 3
Full Baths 2
HOA Fees $420/mo
Year Built 1999
Annual Tax Amount $4,941
Tax Year 2021
Lot Dimensions COMMON
Property Description
This beautiful end unit is move in ready. Gorgeous kitchen with white cabinets, vaulted ceilings, granite tops, and stainless steel appliances. Updated paint colors carpet and flooring throughout. Main bedroom has private bathroom, balcony, new ceiling fan and walk in closet. Huge open living room with vaulted ceilings, wrought iron spindles, and a fireplace. District 204, schools including Welch, Scullen, and Neuqua Valley. Close to library, shopping and a variety of restaurants! Special Assessment shall be paid in full prior to closing. (over $20,000 benefit to the buyer for new roofs and driveways throughout the complex).
Location
State IL
County Will
Rooms
Basement None
Interior
Interior Features Vaulted/Cathedral Ceilings, Wood Laminate Floors, Walk-In Closet(s)
Heating Natural Gas, Forced Air
Cooling Central Air
Fireplaces Number 1
Fireplaces Type Double Sided, Attached Fireplace Doors/Screen, Gas Log, Gas Starter
Fireplace Y
Appliance Range, Microwave, Dishwasher, Refrigerator, Washer, Dryer, Disposal
Laundry Gas Dryer Hookup, In Unit
Exterior
Exterior Feature Balcony
Parking Features Attached
Garage Spaces 2.0
Community Features Park
View Y/N true
Roof Type Asphalt
Building
Lot Description Common Grounds
Sewer Public Sewer
Water Public
New Construction false
Schools
Elementary Schools Welch Elementary School
Middle Schools Scullen Middle School
High Schools Neuqua Valley High School
School District 204, 204, 204
Others
Pets Allowed Cats OK, Dogs OK
HOA Fee Include Water, Insurance, Lawn Care, Snow Removal
Ownership Condo
Special Listing Condition None
Read Less
Want to know what your home might be worth? Contact us for a FREE valuation!

Our team is ready to help you sell your home for the highest possible price ASAP
© 2025 Listings courtesy of MRED as distributed by MLS GRID. All Rights Reserved.
Bought with Yang Wang • Keystone Realty Services Inc





