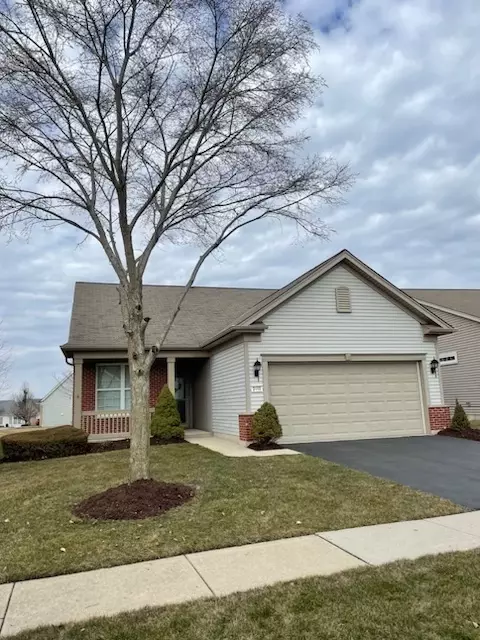$375,000
$349,800
7.2%For more information regarding the value of a property, please contact us for a free consultation.
2460 Harvest Valley Lane Elgin, IL 60123
2 Beds
2 Baths
1,389 SqFt
Key Details
Sold Price $375,000
Property Type Single Family Home
Sub Type Detached Single
Listing Status Sold
Purchase Type For Sale
Square Footage 1,389 sqft
Price per Sqft $269
Subdivision Edgewater By Del Webb
MLS Listing ID 11770511
Sold Date 05/26/23
Style Ranch
Bedrooms 2
Full Baths 2
HOA Fees $256/mo
Year Built 2006
Annual Tax Amount $5,948
Tax Year 2021
Lot Size 6,268 Sqft
Lot Dimensions 110X51
Property Description
Move in today, totally remodeled ranch model in DEL Webb Edgewater. Gated community 24/7 for your security. Located on a quiet street. Large concrete porch and patio. Extended garage. Open concept rooms. Wonderful kitchen, all new or newer stainless-steel appliances, 42" hardwood maple cabinets with quartz countertops and marble backsplash throughout. Master bedroom has a large bay window, very large w/in closet. Ensuite bathroom with double sink. Second bathroom and bedroom has its own private area. Laundry room has all new appliances with stainless steel sink and 42 " cabinets. This designer decorated home has all new paint, crown moldings, new trim and floor coverings. Short distance to two pools, exercise room, whirlpool, club house, tennis, pickleball and more. MUST SEE this fabulous house to appreciate it!
Location
State IL
County Kane
Community Clubhouse, Pool, Tennis Court(S), Lake, Curbs, Gated, Sidewalks, Street Lights, Street Paved
Rooms
Basement None
Interior
Interior Features Wood Laminate Floors, First Floor Bedroom, First Floor Laundry, Walk-In Closet(s), Open Floorplan, Some Carpeting, Special Millwork, Some Window Treatmnt, Dining Combo, Drapes/Blinds, Granite Counters, Health Facilities, Some Insulated Wndws, Some Storm Doors
Heating Natural Gas
Cooling Central Air
Fireplace N
Appliance Range, Microwave, Dishwasher, Refrigerator, Washer, Dryer, Gas Cooktop, Gas Oven, Range Hood
Laundry Gas Dryer Hookup, In Unit
Exterior
Exterior Feature Patio, Porch, Storms/Screens
Parking Features Attached
Garage Spaces 2.0
View Y/N true
Roof Type Asphalt
Building
Lot Description Common Grounds, Landscaped, Mature Trees, Sidewalks, Streetlights
Story 1 Story
Foundation Concrete Perimeter
Sewer Public Sewer, Sewer-Storm
Water Public
New Construction false
Schools
School District 46, 46, 46
Others
HOA Fee Include Parking, Insurance, Security, Clubhouse, Exercise Facilities, Pool, Exterior Maintenance, Lawn Care, Snow Removal, Other
Ownership Fee Simple w/ HO Assn.
Special Listing Condition None
Read Less
Want to know what your home might be worth? Contact us for a FREE valuation!

Our team is ready to help you sell your home for the highest possible price ASAP
© 2025 Listings courtesy of MRED as distributed by MLS GRID. All Rights Reserved.
Bought with Mary Wright • @properties Christie�s International Real Estate





