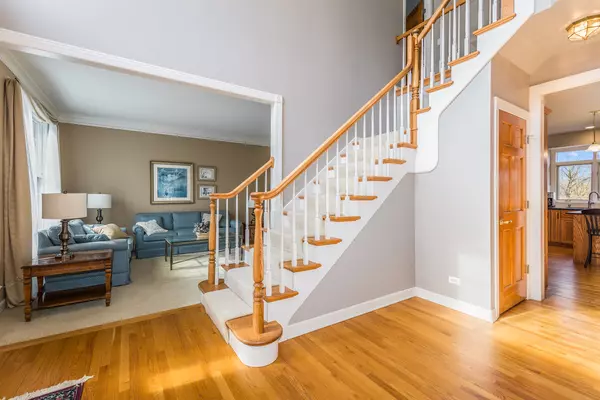$560,000
$535,000
4.7%For more information regarding the value of a property, please contact us for a free consultation.
507 Pottawatomie Trail Batavia, IL 60510
4 Beds
2.5 Baths
3,067 SqFt
Key Details
Sold Price $560,000
Property Type Single Family Home
Sub Type Detached Single
Listing Status Sold
Purchase Type For Sale
Square Footage 3,067 sqft
Price per Sqft $182
Subdivision Prairie Trails West
MLS Listing ID 11728061
Sold Date 05/26/23
Style Traditional
Bedrooms 4
Full Baths 2
Half Baths 1
Year Built 1999
Annual Tax Amount $12,629
Tax Year 2021
Lot Size 0.329 Acres
Lot Dimensions 63.6X33X147.8X95X148.9
Property Description
Fantastic home just ready for your ideas. Wonderful floorplan and incredible eastern Batavia location, siding and backing to open retention green space. Two story family room with catwalk hallway above. Formal living and dining, plus center entry two story foyer and office/den. Large island, planning desk and huge eating area with granite counters. Two level deck in sunny yard. Large three car garage for all the toys! Big bedrooms! The owners modified the original floor plan to allow for huge bedrooms, and gigantic closets. You will love this, and it's just perfectly ready to make it your own. Magnificent elevation and great curb appeal. 23 windows have been replaced with Anderson Renewal (2017 and 2018); new deck 2021; new kitchen SGD 2017; new siding and gutters 2018 or 2019; microwave 2022; oven/range 2013; refrigerator 2020; dishwasher 2013; bathrooms 2016. Hurry over before it's history.
Location
State IL
County Kane
Community Park, Curbs, Sidewalks, Street Lights, Street Paved
Rooms
Basement Full
Interior
Interior Features Vaulted/Cathedral Ceilings, Hardwood Floors, First Floor Laundry, Walk-In Closet(s)
Heating Natural Gas, Forced Air
Cooling Central Air
Fireplaces Number 1
Fireplaces Type Wood Burning
Fireplace Y
Appliance Range, Microwave, Dishwasher, Refrigerator, Washer, Dryer, Disposal
Laundry In Unit
Exterior
Exterior Feature Deck, Storms/Screens
Parking Features Attached
Garage Spaces 3.0
View Y/N true
Roof Type Asphalt
Building
Story 2 Stories
Foundation Concrete Perimeter
Sewer Public Sewer
Water Public
New Construction false
Schools
Elementary Schools Hoover Wood Elementary School
Middle Schools Sam Rotolo Middle School Of Bat
High Schools Batavia Sr High School
School District 101, 101, 101
Others
HOA Fee Include None
Ownership Fee Simple
Special Listing Condition None
Read Less
Want to know what your home might be worth? Contact us for a FREE valuation!

Our team is ready to help you sell your home for the highest possible price ASAP
© 2025 Listings courtesy of MRED as distributed by MLS GRID. All Rights Reserved.
Bought with Mary Biagini • @properties Christie's International Real Estate





