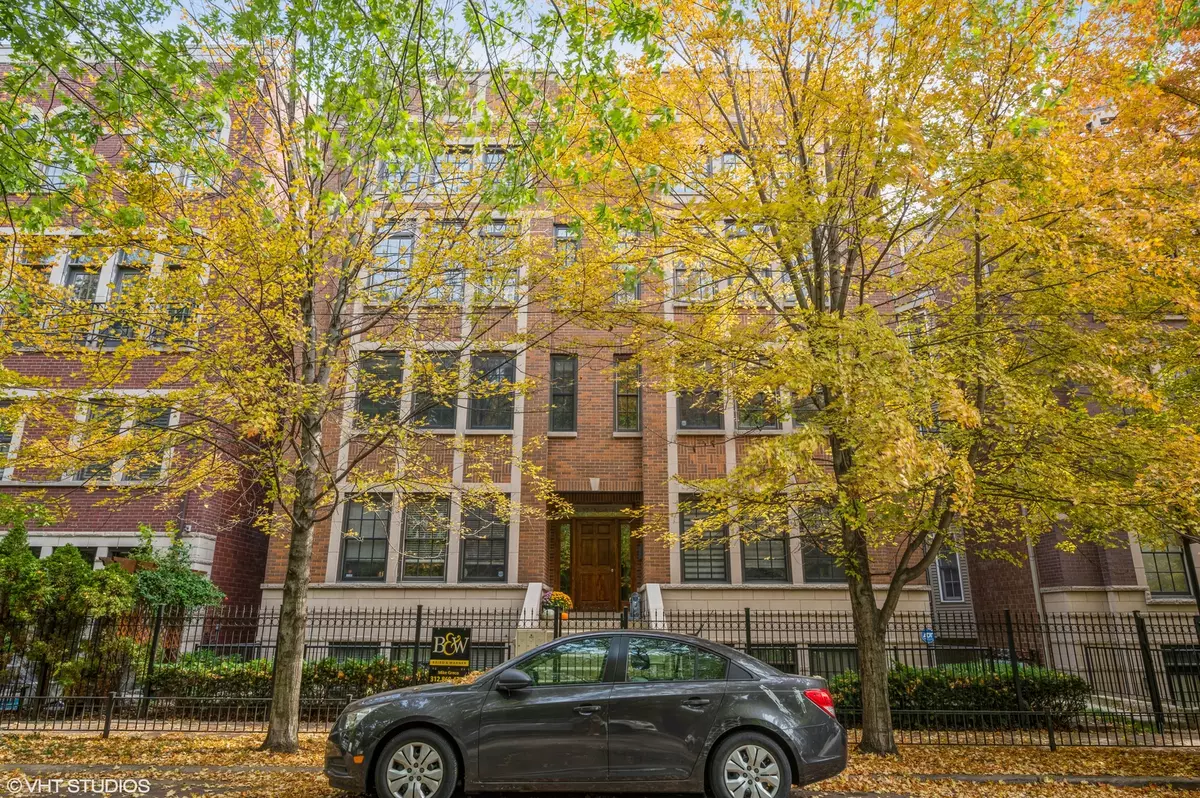$841,500
$869,999
3.3%For more information regarding the value of a property, please contact us for a free consultation.
1227 N Paulina Street #3N Chicago, IL 60622
3 Beds
2.5 Baths
2,600 SqFt
Key Details
Sold Price $841,500
Property Type Condo
Sub Type Condo-Duplex
Listing Status Sold
Purchase Type For Sale
Square Footage 2,600 sqft
Price per Sqft $323
Subdivision Wicker Park
MLS Listing ID 11727767
Sold Date 05/23/23
Bedrooms 3
Full Baths 2
Half Baths 1
HOA Fees $285/mo
Year Built 2005
Annual Tax Amount $14,893
Tax Year 2021
Lot Dimensions PER SURVEY
Property Description
Luxurious Penthouse, First owner, never rented! Nothing better on the market at this price, location, condition, and upgrades. This Jumbo 2,600 sf extra Wide Upper Duplex is immaculate, just half block to Vibrant Division St. in Wicker Park. It lives like a single family home with 25 feet cathedral ceiling, Updated kitchen with cherry wood white cabinets, oversized quartz island with waterfall edges, Stainless steel appliances, dual zoned upgraded HVAC systems, 75 gal. water heater, maple hardwood floors in the entire unit, solid doors and custom wood trim, wood Marvin windows with custom window coverings, Custom lighting, wired for zoned audio with ceiling and wall speakers, wine cooler, beverage fridge, Maytag front loading W&D, jacuzzi tub in master bath with oversized 3-4 persons steam shower, Custom built walk-in closet, Toto Toilets, lower deck with gas line for grill, upper private deck with exterior speakers. Concrete floors in between the units for sound proofing. Building was sealed in 2022, windows painted and back deck power washed and stained in 2022. Approx. 10K in the reserves account and $8K in the operating account. (financially healthy for a self-manage 6 units building) Too much to list, must see. 1.5 blocks to Blue line and 3 min drive to Kennedy.
Location
State IL
County Cook
Rooms
Basement None
Interior
Heating Natural Gas, Zoned
Cooling Central Air, Zoned
Fireplaces Number 1
Fireplace Y
Appliance Microwave, Dishwasher, Refrigerator, Stainless Steel Appliance(s), Wine Refrigerator, Cooktop, Built-In Oven, Range Hood, Gas Cooktop, Gas Oven
Laundry In Unit
Exterior
Exterior Feature Deck
Parking Features Detached
Garage Spaces 1.0
Community Features Storage, Security Door Lock(s)
View Y/N true
Building
Lot Description Landscaped
Sewer Public Sewer
Water Public
New Construction false
Schools
Elementary Schools Pritzker Elementary School
Middle Schools Hope College Prep High School
High Schools Wells Community Academy Senior H
School District 299, 299, 299
Others
Pets Allowed Cats OK, Dogs OK
HOA Fee Include Water, Electricity, Insurance, Security, Exterior Maintenance, Lawn Care, Scavenger, Snow Removal
Ownership Condo
Special Listing Condition None
Read Less
Want to know what your home might be worth? Contact us for a FREE valuation!

Our team is ready to help you sell your home for the highest possible price ASAP
© 2025 Listings courtesy of MRED as distributed by MLS GRID. All Rights Reserved.
Bought with Armin Jalali Sohi • Domain Properties LLC





