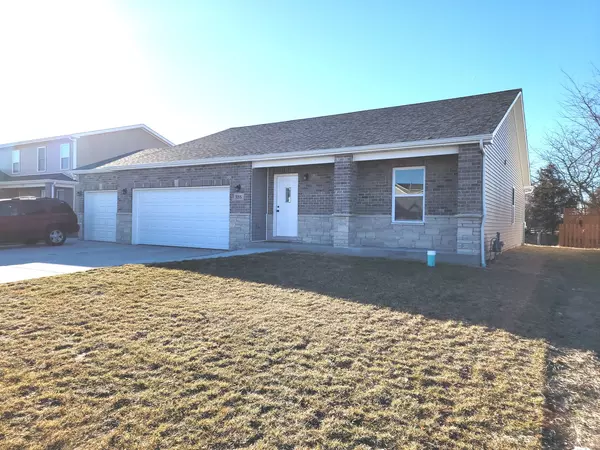$330,000
$335,000
1.5%For more information regarding the value of a property, please contact us for a free consultation.
886 Western Avenue Braidwood, IL 60408
3 Beds
2 Baths
1,500 SqFt
Key Details
Sold Price $330,000
Property Type Single Family Home
Sub Type Detached Single
Listing Status Sold
Purchase Type For Sale
Square Footage 1,500 sqft
Price per Sqft $220
MLS Listing ID 11718037
Sold Date 05/23/23
Style Ranch
Bedrooms 3
Full Baths 2
HOA Fees $8/ann
Year Built 2022
Annual Tax Amount $26
Tax Year 2021
Lot Size 8,054 Sqft
Lot Dimensions 70 X 116
Property Description
Offering a Newly built three bedroom, two bath, 3 car garage (insulated and piped for heat) Ranch home with a full basement plumbed for another full bathroom. This home offers a brick and stone street view front with a covered front porch and includes the following upgrades: a kitchen island, Stainless Steel appliances, abundance of kitchen lighting that makes the kitchen bright, a closet pantry, ceiling fans throughout the home, wall mounted televisions, oversized whirlpool tub and separate oversized shower in the Master bedroom, tankless water heater, garage door opener, wash sinks in utility room and in the garage with hot/cold water, gas line piped to the garage, extra lighting and electrical outlets in the garage, downspouts that are collected and run away from the home, sodded front yard, additional poured concrete just outside your garage service door for a grill or garbage cans, concrete driveway for three full cars and a basement that has already been insulated with a vapor barrier insulation. This might sound like a lot but its only the beginning of attributes associated with this home. This home is located near major highways and has easy access to I-55, Route 53 and 129. This home is about 50 miles from Chicago and is located in a subdivision of new homes with many new homes currently being built. Come see how you will make this home your own without waiting for a different home to be built. This home was built in 2022 and has only been lived in long enough to complete all of the listed upgrades, property taxes have not even been assessed yet and will be adjusted at closing.
Location
State IL
County Will
Community Curbs, Sidewalks, Street Lights, Street Paved
Rooms
Basement Full
Interior
Heating Natural Gas, Forced Air
Cooling Central Air
Fireplace N
Laundry Sink
Exterior
Exterior Feature Patio, Storms/Screens
Parking Features Attached
Garage Spaces 3.0
View Y/N true
Roof Type Asphalt
Building
Story 1 Story
Foundation Concrete Perimeter
Sewer Public Sewer
Water Public
New Construction false
Schools
Elementary Schools Reed-Custer Primary School
High Schools Reed-Custer High School
School District 255U, 255U, 255U
Others
HOA Fee Include None
Ownership Fee Simple
Special Listing Condition None
Read Less
Want to know what your home might be worth? Contact us for a FREE valuation!

Our team is ready to help you sell your home for the highest possible price ASAP
© 2025 Listings courtesy of MRED as distributed by MLS GRID. All Rights Reserved.
Bought with Betty Piotrowski • Century 21 Coleman-Hornsby





