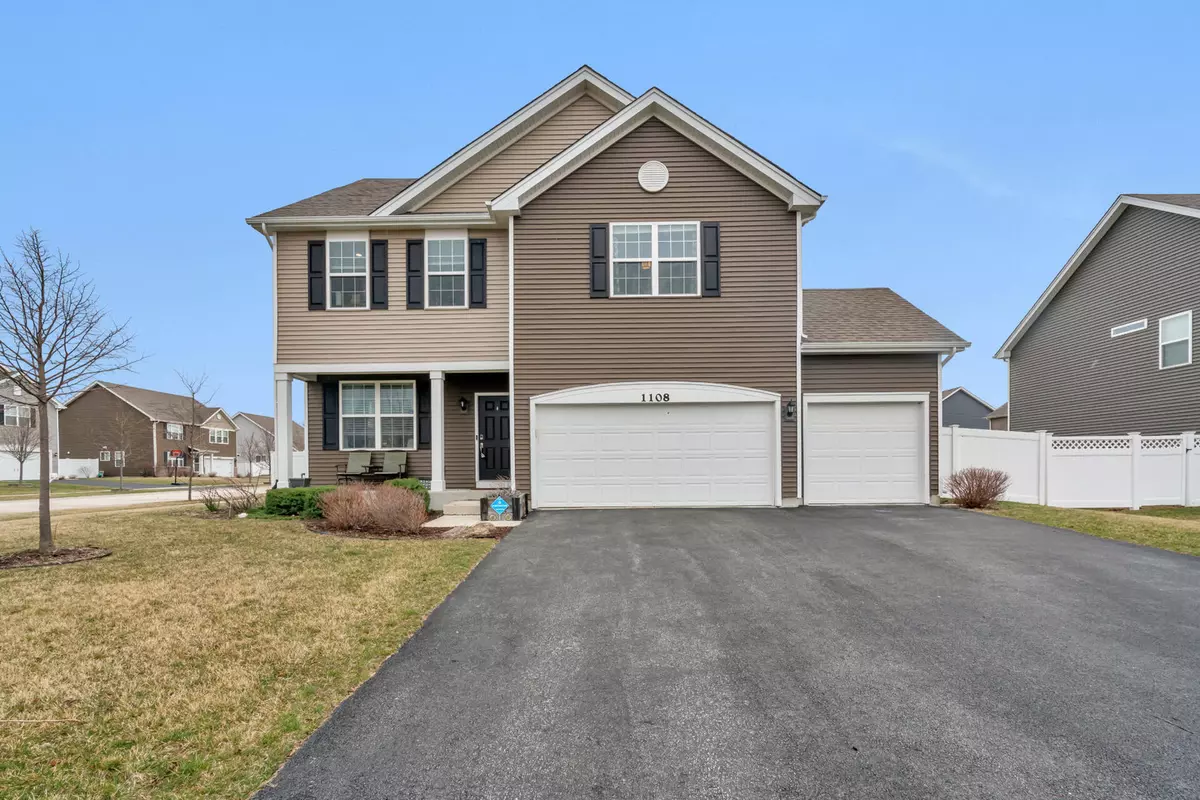$385,000
$354,900
8.5%For more information regarding the value of a property, please contact us for a free consultation.
1108 Kolar Avenue Joliet, IL 60431
3 Beds
2.5 Baths
2,448 SqFt
Key Details
Sold Price $385,000
Property Type Single Family Home
Sub Type Detached Single
Listing Status Sold
Purchase Type For Sale
Square Footage 2,448 sqft
Price per Sqft $157
Subdivision Sable Ridge
MLS Listing ID 11747404
Sold Date 05/22/23
Bedrooms 3
Full Baths 2
Half Baths 1
HOA Fees $54/ann
Year Built 2017
Annual Tax Amount $7,354
Tax Year 2021
Lot Size 10,236 Sqft
Lot Dimensions 122X84X122X84
Property Description
*MULTIPLE OFFERS RECEIVED-HIGHEST & BEST OFFERS DUE WEDNESDAY, APRIL 5TH AT 7PM.* This is the one you've been waiting for! Located in Sable Ridge, this recently built home is move-in READY and situated on a corner lot! This property features 3 bedrooms plus a loft, 2.5 bathrooms, 3 car garage, full basement with a rough-in, and a fully fenced-in backyard. Heading inside, enjoy the front, living room that can double as an office or dining space with custom shelving. The spacious family room opens directly up to the kitchen and includes smart blinds and direct views into your backyard oasis! The kitchen includes all appliances, island, walk-in pantry, and a table space. The second level features a roomy loft with a closet, laundry room which includes the washer and dryer as well as a pedestal, 3 bedrooms, and 2 full bathrooms. The master bedroom comes complete with a walk-in closet with a custom closet organizer and a full bathroom with dual sinks and linen storage. In addition, the full basement includes a rough-in and plenty of storage space. Take advantage of the exceptional backyard space this spring with patio space for entertaining and relaxation! The 3 car, heated garage is the perfect spot for additional storage or to use as a work area with access to the backyard. The front porch offers an additional space to lounge and overlook the farm field across the street. Enjoy the benefits that the HOA has to offer, which include: the clubhouse, pool, clubhouse gym, basketball and volleyball court, and the park! Minooka School District schools and within minutes to shopping and dining. Call today to schedule your private showing!
Location
State IL
County Kendall
Rooms
Basement Full
Interior
Heating Natural Gas
Cooling Central Air
Fireplace N
Appliance Range, Microwave, Dishwasher, Refrigerator, Washer, Dryer, Water Softener
Exterior
Exterior Feature Patio
Parking Features Attached
Garage Spaces 3.0
View Y/N true
Building
Lot Description Corner Lot
Story 2 Stories
Sewer Public Sewer
Water Public
New Construction false
Schools
High Schools Minooka Community High School
School District 201, 201, 111
Others
HOA Fee Include Clubhouse, Exercise Facilities, Pool
Ownership Fee Simple w/ HO Assn.
Special Listing Condition None
Read Less
Want to know what your home might be worth? Contact us for a FREE valuation!

Our team is ready to help you sell your home for the highest possible price ASAP
© 2025 Listings courtesy of MRED as distributed by MLS GRID. All Rights Reserved.
Bought with Tatiana Bors • Xhomes Realty





