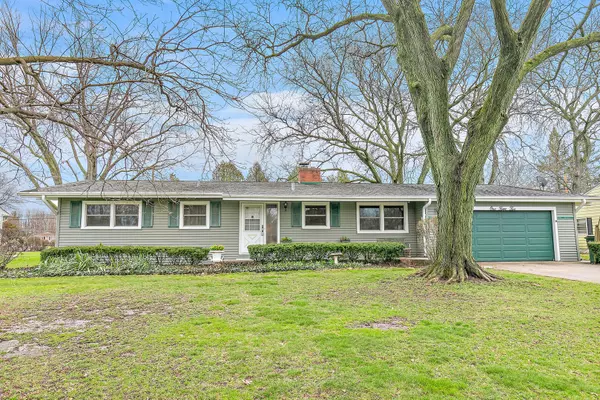$280,000
$225,000
24.4%For more information regarding the value of a property, please contact us for a free consultation.
152 Aberdeen Drive East Dundee, IL 60118
3 Beds
2 Baths
1,316 SqFt
Key Details
Sold Price $280,000
Property Type Single Family Home
Sub Type Detached Single
Listing Status Sold
Purchase Type For Sale
Square Footage 1,316 sqft
Price per Sqft $212
Subdivision Bonnie Dundee Terrace
MLS Listing ID 11746527
Sold Date 05/17/23
Style Ranch
Bedrooms 3
Full Baths 2
Year Built 1958
Annual Tax Amount $5,448
Tax Year 2021
Lot Size 0.360 Acres
Lot Dimensions 15736
Property Description
MULTIPLE OFFERS RECEIVED **Highest and best is due by Sunday, April 9th at 8pm with decision on Monday** If you love the charm and character of mid-century homes, you won't want to miss this 3 bedroom, 2 bath ranch home in sought-after Bonnie Dundee Terrace. This home is like a step back in time, with original hardwood floors (under the carpet), vintage kitchen cabinets, retro light fixtures and a cozy fireplace. You'll immediately be greeted by the timeless woodwork that looks beautiful in any era. The kitchen has table space and a large pantry for tons of storage. The Living Room is spacious and there's even large picture windows that let in TONS of natural light. Downstairs, the finished basement offers a spacious rec room with a bar, perfect for entertaining or relaxing. It's easy to imagine Don Draper sipping a martini while your friends are playing cards. The spacious backyard boasts a huge 3-season, screened porch that lets you enjoy the beautiful 1/3 acre lot. Roof, siding and (most) windows have been replaced in the last 15 years and furnace and air are newer. There's a BRAND NEW water filtration system too, installed in April 2023. This home is conveniently located close to schools, shopping and parks. Don't miss this rare opportunity to own a piece of Bonnie Dundee history! COME QUICK because this one won't last long!
Location
State IL
County Kane
Rooms
Basement Full
Interior
Interior Features Bar-Dry, Hardwood Floors, First Floor Bedroom, First Floor Full Bath
Heating Natural Gas, Forced Air
Cooling Central Air
Fireplaces Number 1
Fireplaces Type Wood Burning
Fireplace Y
Appliance Range, Dishwasher, Refrigerator, Washer, Dryer, Cooktop
Laundry In Unit
Exterior
Exterior Feature Porch Screened
Parking Features Attached
Garage Spaces 2.0
View Y/N true
Roof Type Asphalt
Building
Story 1 Story
Foundation Concrete Perimeter
Sewer Public Sewer
Water Public
New Construction false
Schools
Elementary Schools Parkview Elementary School
Middle Schools Carpentersville Middle School
High Schools Dundee-Crown High School
School District 300, 300, 300
Others
HOA Fee Include None
Ownership Fee Simple
Special Listing Condition None
Read Less
Want to know what your home might be worth? Contact us for a FREE valuation!

Our team is ready to help you sell your home for the highest possible price ASAP
© 2025 Listings courtesy of MRED as distributed by MLS GRID. All Rights Reserved.
Bought with Ken Bruderle • Realty Executives Advance





