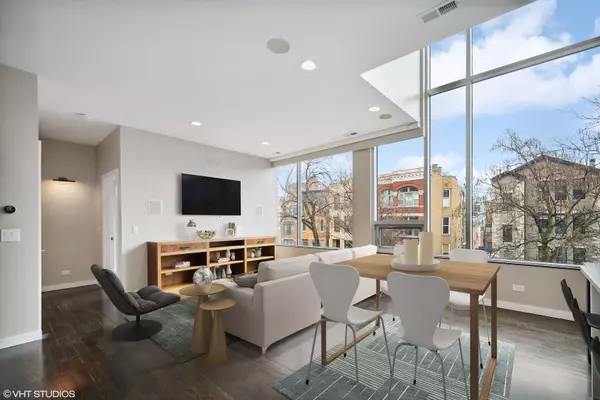$738,900
$749,900
1.5%For more information regarding the value of a property, please contact us for a free consultation.
1919 W CRYSTAL Street #202 Chicago, IL 60622
2 Beds
2 Baths
1,650 SqFt
Key Details
Sold Price $738,900
Property Type Condo
Sub Type Condo,Condo-Duplex
Listing Status Sold
Purchase Type For Sale
Square Footage 1,650 sqft
Price per Sqft $447
Subdivision Wicker Park
MLS Listing ID 11741570
Sold Date 05/05/23
Bedrooms 2
Full Baths 2
HOA Fees $349/mo
Year Built 2009
Annual Tax Amount $9,796
Tax Year 2021
Lot Dimensions COMMON
Property Description
Award winning Studio Dwell-designed Boutique Condominium offers ideal modern living in prime Wicker Park location. Stylish innovative living is enjoyed throughout both levels of this residence. Soaring floor to ceiling windows span the entire duplex flooding it with natural light. Every cook will love this expanded and upgraded designer Kitchen which includes a Sub-Zero refrigerator, Miele double ovens, Wolf cooktop, F&P 2-drawer dishwasher, and Arclinea cabinets accented with quartz countertops. Luxury oak floors and free-floating staircases lead one through the home. The Primary ensuite Bedroom will definitely give you that 'Architectural Digest' feel. Primary also features exquisite custom built-in furniture. Unit also features a second bedroom and a flexible lofted Den/Office/Family Room. Internal stairs lead to the huge private rooftop deck offering stunning views, includes low maintenance porcelain decking, a gas grill, beverage refrigerator, and patio furniture. Virtually all spaces have been upgraded: additional custom built-in components throughout, remodeled Bathrooms, upgraded interior doors, Sonos sound system & tower, motorized window shades, Payne HVAC, Richmond tankless on-demand water heater, and LG washer/dryer & laundry sink. Highly desired 2 car garage parking with electric 'JuiceBox' charger is included. All this within a block of Division entertainment district and a short walk to North/Damen/Milwaukee area.
Location
State IL
County Cook
Rooms
Basement None
Interior
Interior Features Vaulted/Cathedral Ceilings, Bar-Dry, Hardwood Floors, Second Floor Laundry, First Floor Full Bath, Laundry Hook-Up in Unit, Built-in Features, Walk-In Closet(s), Open Floorplan
Heating Natural Gas, Forced Air
Cooling Central Air
Fireplace N
Appliance Double Oven, Microwave, Dishwasher, High End Refrigerator, Bar Fridge, Freezer, Washer, Dryer, Disposal, Wine Refrigerator, Cooktop, Built-In Oven, Range Hood
Laundry Gas Dryer Hookup, In Unit, Sink
Exterior
Exterior Feature Patio, Roof Deck, Outdoor Grill, Fire Pit
Parking Features Detached
Garage Spaces 2.0
View Y/N true
Building
Foundation Concrete Perimeter
Sewer Public Sewer
Water Public
New Construction false
Schools
School District 299, 299, 299
Others
Pets Allowed Cats OK, Dogs OK
HOA Fee Include Water, Parking, Insurance, Exterior Maintenance, Scavenger
Ownership Condo
Special Listing Condition None
Read Less
Want to know what your home might be worth? Contact us for a FREE valuation!

Our team is ready to help you sell your home for the highest possible price ASAP
© 2025 Listings courtesy of MRED as distributed by MLS GRID. All Rights Reserved.
Bought with Jacqueline Luxem • @properties Christie's International Real Estate





