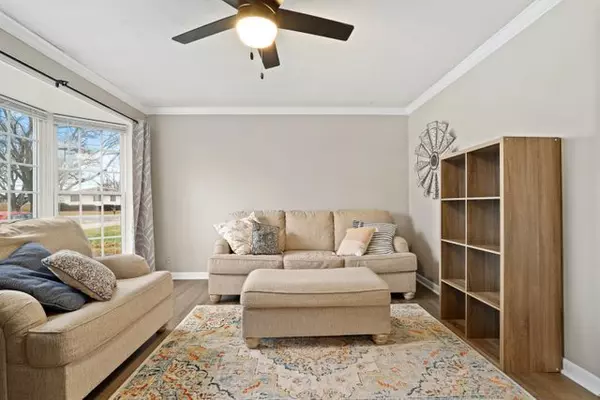$187,000
$185,000
1.1%For more information regarding the value of a property, please contact us for a free consultation.
707 Watson Drive Genoa, IL 60135
4 Beds
2 Baths
1,377 SqFt
Key Details
Sold Price $187,000
Property Type Single Family Home
Sub Type Detached Single
Listing Status Sold
Purchase Type For Sale
Square Footage 1,377 sqft
Price per Sqft $135
MLS Listing ID 11696329
Sold Date 05/05/23
Bedrooms 4
Full Baths 2
Year Built 1958
Annual Tax Amount $5,185
Tax Year 2021
Lot Size 7,082 Sqft
Lot Dimensions 7085
Property Description
STUNNING 4 BEDROOM HOME WITH TRANQUIL FENCED YARD! This beautiful & well-built home is perfectly located near highly rated schools, parks, shopping, & restaurants! As you enter, take note of the elegant landscaping, stunning curb appeal, quality siding, 2016 roof, & covered front porch! Step in and enjoy BRAND NEW luxury vinyl wood-look flooring & neutral paint! The family room features a sunny bay window, contemporary fan, & elegant trim. Host events with ease in the EAT-IN-KITCHEN offering STAINLESS STEEL APPLIANCES, ample storage space, & beautiful views of your expansive backyard! Enjoy the adjacent LARGE LAUNDRY ROOM room featuring ENORMOUS pantry space & the possibility for a formal mudroom! Retreat to the main floor primary bedroom boasting durable wood-look floors, neutral paint, white trim, & wonderful closet organizers! The additional main floor bedroom is ideal for your home office, gym, or bonus bedroom! Guests can enjoy the 2nd floor bedrooms each featuring hardwood flooring, fresh paint, & a private guest bathroom with soaking tub! Utilize the spacious garage with ample room to fit all your toys/hobbies PLUS ROOM FOR 2 WORKSHOPS! Garage is ideal for additional storage or work space! Kick back and relax in your fenced backyard boasting a large deck, beautiful garden, spacious shed, canopy tent & firepit! Genuinely Cared For Home - Roof replaced in 2016, kitchen flooring, kitchen faucet, updated plumbing/sewer, newer hot water heater, newer trim/select doors, newer wood-look flooring on main level, upgraded heat/AC units available & much more! Affordable taxes, low monthly payment, wonderful neighborhood, & move-in-ready condition! This is the one you've been waiting for! Short sale subject to bank approval.
Location
State IL
County De Kalb
Rooms
Basement None
Interior
Interior Features First Floor Bedroom, First Floor Laundry, First Floor Full Bath
Heating Natural Gas
Cooling Central Air
Fireplace N
Appliance Range, Microwave, Dishwasher, Refrigerator, Washer, Dryer, Stainless Steel Appliance(s), Water Softener Owned
Laundry Electric Dryer Hookup
Exterior
Exterior Feature Porch, Fire Pit
Parking Features Attached
Garage Spaces 1.5
View Y/N true
Building
Lot Description Fenced Yard
Story 1.5 Story
Sewer Public Sewer
Water Public
New Construction false
Schools
Elementary Schools Davenport Elementary School
Middle Schools Genoa-Kingston Middle School
High Schools Genoa-Kingston High School
School District 424, 424, 424
Others
HOA Fee Include None
Ownership Fee Simple
Special Listing Condition Short Sale
Read Less
Want to know what your home might be worth? Contact us for a FREE valuation!

Our team is ready to help you sell your home for the highest possible price ASAP
© 2025 Listings courtesy of MRED as distributed by MLS GRID. All Rights Reserved.
Bought with Soraida Garcia • Soraida Garcia





