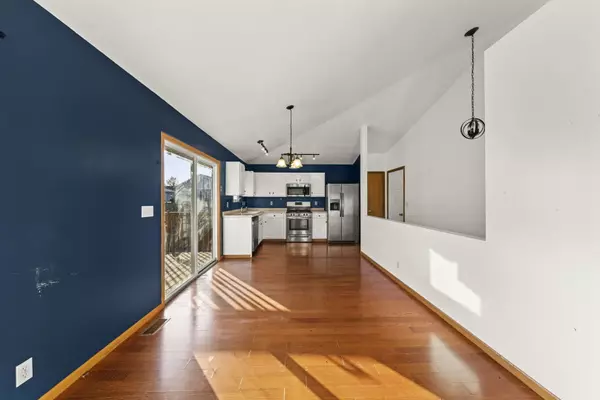$193,000
$205,000
5.9%For more information regarding the value of a property, please contact us for a free consultation.
2432 Meadow Creek Drive Sycamore, IL 60178
3 Beds
1 Bath
1,100 SqFt
Key Details
Sold Price $193,000
Property Type Single Family Home
Sub Type Detached Single
Listing Status Sold
Purchase Type For Sale
Square Footage 1,100 sqft
Price per Sqft $175
Subdivision Meadow Creek
MLS Listing ID 11730126
Sold Date 05/02/23
Style Ranch
Bedrooms 3
Full Baths 1
Year Built 2001
Annual Tax Amount $3,868
Tax Year 2021
Lot Size 5,227 Sqft
Lot Dimensions 60X92.32
Property Description
MOVE RIGHT IN to this Cute ranch home! Foyer with entry closet opens into the family room. Family room and kitchen have vaulted ceilings for a nice open appearance and feel. Kitchen has SS appliances, pantry, and an eating area that has a sliding door to the deck. Three bedrooms and a hall bath with a Jacuzzi tub and nice surround wall. The full basement is plumbed for a second full bath and is ready for your finishing touches. Plenty of room for fun activities and storage. Two car attached garage. Roof was replaced in 2012 w/30yr architectural shingles. Relax or entertain outdoors on the deck and patio. Home is being sold As-Is. Don't wait - Call Today! This Home is Not For Rent!! Buyers Financing Fell Through..
Location
State IL
County De Kalb
Community Curbs, Sidewalks, Street Lights, Street Paved
Rooms
Basement Full
Interior
Interior Features Vaulted/Cathedral Ceilings, Wood Laminate Floors
Heating Natural Gas, Forced Air
Cooling Central Air
Fireplace Y
Appliance Range, Microwave, Dishwasher, Refrigerator, Dryer, Disposal, Stainless Steel Appliance(s)
Exterior
Exterior Feature Deck, Patio
Parking Features Attached
Garage Spaces 2.0
View Y/N true
Roof Type Asphalt
Building
Story 1 Story
Foundation Concrete Perimeter
Sewer Public Sewer
Water Public
New Construction false
Schools
School District 428, 428, 428
Others
HOA Fee Include None
Ownership Fee Simple
Special Listing Condition None
Read Less
Want to know what your home might be worth? Contact us for a FREE valuation!

Our team is ready to help you sell your home for the highest possible price ASAP
© 2025 Listings courtesy of MRED as distributed by MLS GRID. All Rights Reserved.
Bought with Paul Chadwick • Baird & Warner Fox Valley - Geneva





