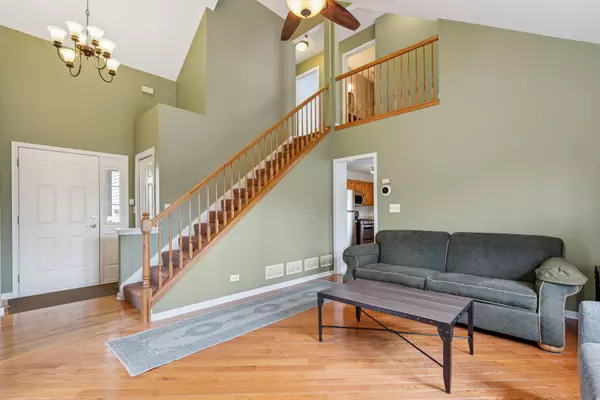$395,000
$414,900
4.8%For more information regarding the value of a property, please contact us for a free consultation.
349 E George Street Bensenville, IL 60106
3 Beds
2.5 Baths
2,335 SqFt
Key Details
Sold Price $395,000
Property Type Single Family Home
Sub Type Detached Single
Listing Status Sold
Purchase Type For Sale
Square Footage 2,335 sqft
Price per Sqft $169
MLS Listing ID 11751251
Sold Date 04/28/23
Style Traditional
Bedrooms 3
Full Baths 2
Half Baths 1
Year Built 1998
Annual Tax Amount $7,304
Tax Year 2021
Lot Size 9,012 Sqft
Lot Dimensions 60 X 154
Property Description
Desirable Location- Cathedral ceiling in living room with gas fireplace and hardwood flooring. Spacious eat-in kitchen with plenty of cabinets and stainless steel appliances. Dining room is currently used as a sun room, overlooking fenced yard and deck with retractable awning. What a great place to kick back after a long day. Master suite with updated bath-Italian Carrera marble vanity and walk-in closet. Hallway bath updated with vanity and granite counter top. Full finished basement for entertaining and storage. Many updates-tear off roof with transferrable warranty-2017. All new fixtures including ceiling fans. All interior painted includes walls, trim, doors and ceiling in 2022. Lennox HVAC high-efficiency with transferable warranty in 2016. The Lennox circulates fresh air through-out the home. Many newer windows through-out. All the big ticket item been done. Professionally Landscaped. Garage freshly painted walls and flooring. Welcoming front porch, that looks out to Redmond Park, which has 1.2 mile walking path-86 acre lake. Many activates for the whole family-ice skating, hockey, basketball, baseball, to much to mention. You don't have to leave your home, to see the 4th of July fireworks. Nothing to do but move in and enjoy this lovely home and views.
Location
State IL
County Du Page
Community Park, Curbs, Sidewalks, Street Lights, Street Paved
Rooms
Basement Full
Interior
Interior Features Vaulted/Cathedral Ceilings, Hardwood Floors
Heating Natural Gas
Cooling Central Air
Fireplaces Number 1
Fireplaces Type Gas Starter
Fireplace Y
Appliance Range, Dishwasher, Refrigerator, Washer, Dryer, Stainless Steel Appliance(s)
Laundry In Unit
Exterior
Exterior Feature Deck, Storms/Screens
Parking Features Attached
Garage Spaces 2.0
View Y/N true
Roof Type Asphalt
Building
Lot Description Fenced Yard, Landscaped, Water View
Story 2 Stories
Foundation Concrete Perimeter
Sewer Sewer-Storm
Water Lake Michigan
New Construction false
Schools
Elementary Schools Tioga Elementary School
Middle Schools Blackhawk Middle School
High Schools Fenton High School
School District 2, 2, 100
Others
HOA Fee Include None
Ownership Fee Simple
Special Listing Condition None
Read Less
Want to know what your home might be worth? Contact us for a FREE valuation!

Our team is ready to help you sell your home for the highest possible price ASAP
© 2025 Listings courtesy of MRED as distributed by MLS GRID. All Rights Reserved.
Bought with Denis Horgan • Redfin Corporation





