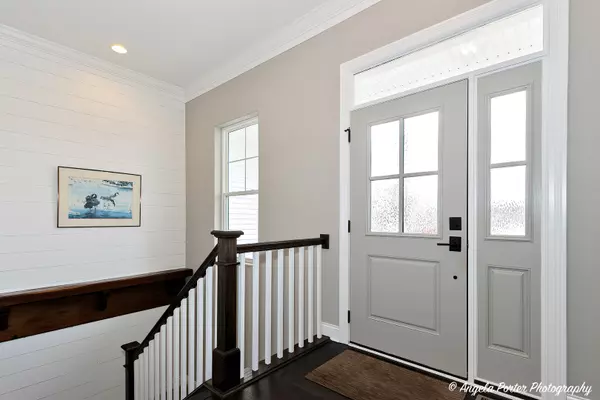$490,000
$489,000
0.2%For more information regarding the value of a property, please contact us for a free consultation.
3208 Christopher Lane Johnsburg, IL 60051
3 Beds
2 Baths
2,200 SqFt
Key Details
Sold Price $490,000
Property Type Single Family Home
Sub Type Detached Single
Listing Status Sold
Purchase Type For Sale
Square Footage 2,200 sqft
Price per Sqft $222
Subdivision Running Brook Farm
MLS Listing ID 11741561
Sold Date 04/28/23
Bedrooms 3
Full Baths 2
HOA Fees $11/ann
Year Built 2020
Annual Tax Amount $7,665
Tax Year 2021
Lot Size 0.310 Acres
Lot Dimensions 85X158.86
Property Description
Top quality builders model ranch home with full walk-out basement in the desirable Running Brook Farms of Johnsburg on premium lot backing to wooded area. You will be amazed by all the upgrades this home features! Designed and build by KLM. Inviting foyer opening to the spacious great room accented by volume ceilings w/crown molding, hardwood floors boasting corner stone fireplace, recessed lighting & ceiling fan. The adjoining dining/flex room features crown molding & tray ceiling. The kitchen is a chefs delight offering an abundant amount of 42" cabinets, custom back splash, stainless appliances, large pantry, island w/ pendant lighting and spacious eating area featuring vaulted ceilings w/ skylights with Velux remote blinds and sliders to deck! The oversized master suite features tray ceilings, huge walk-in closet and spa style bathroom with custom tub, double sinks and separate shower. Two additional main floor bedrooms are serviced by their own elegant full bath. First floor laundry is conveniently located & features ample storage and wash sink. But that's not all! As you descend down the open staircase to the additional 2200 sq ft full walk-out basement you enter a blank slate ready for you including stubbed in for full bath and sliders to patio. Deck and patio overlook beautiful yard backing to wooded area. No neighbors behind you! More upgrades throughout include 10 ft ceilings, custom trim pkg including 8 ft interior doors, upgraded lighting w/dimmers, Flo by Moen, recirculating hot water, Iwave ionizer, Plasma air filter, smart thermostate and humidifier. New water softener from Huemann. Over sized two car garage with high ceilings.
Location
State IL
County Mc Henry
Community Park, Curbs, Sidewalks, Street Lights, Street Paved
Rooms
Basement Full, Walkout
Interior
Interior Features Skylight(s), Hardwood Floors, First Floor Bedroom, First Floor Laundry, First Floor Full Bath, Built-in Features, Walk-In Closet(s), Ceiling - 10 Foot, Open Floorplan
Heating Natural Gas, Forced Air
Cooling Central Air
Fireplaces Number 1
Fireplaces Type Electric, Gas Log
Fireplace Y
Appliance Range, Microwave, Dishwasher, Refrigerator, Washer, Dryer, Disposal, Stainless Steel Appliance(s), Range Hood, Water Softener Owned
Laundry Sink
Exterior
Exterior Feature Deck, Brick Paver Patio, Storms/Screens, Fire Pit
Parking Features Attached
Garage Spaces 2.0
View Y/N true
Roof Type Asphalt
Building
Lot Description Backs to Trees/Woods
Story 1 Story
Foundation Concrete Perimeter
Sewer Public Sewer
Water Public
New Construction false
Schools
Elementary Schools Ringwood School Primary Ctr
Middle Schools Johnsburg Junior High School
High Schools Johnsburg High School
School District 12, 12, 12
Others
HOA Fee Include Other
Ownership Fee Simple
Special Listing Condition None
Read Less
Want to know what your home might be worth? Contact us for a FREE valuation!

Our team is ready to help you sell your home for the highest possible price ASAP
© 2025 Listings courtesy of MRED as distributed by MLS GRID. All Rights Reserved.
Bought with Lana Erickson • eXp Realty, LLC





