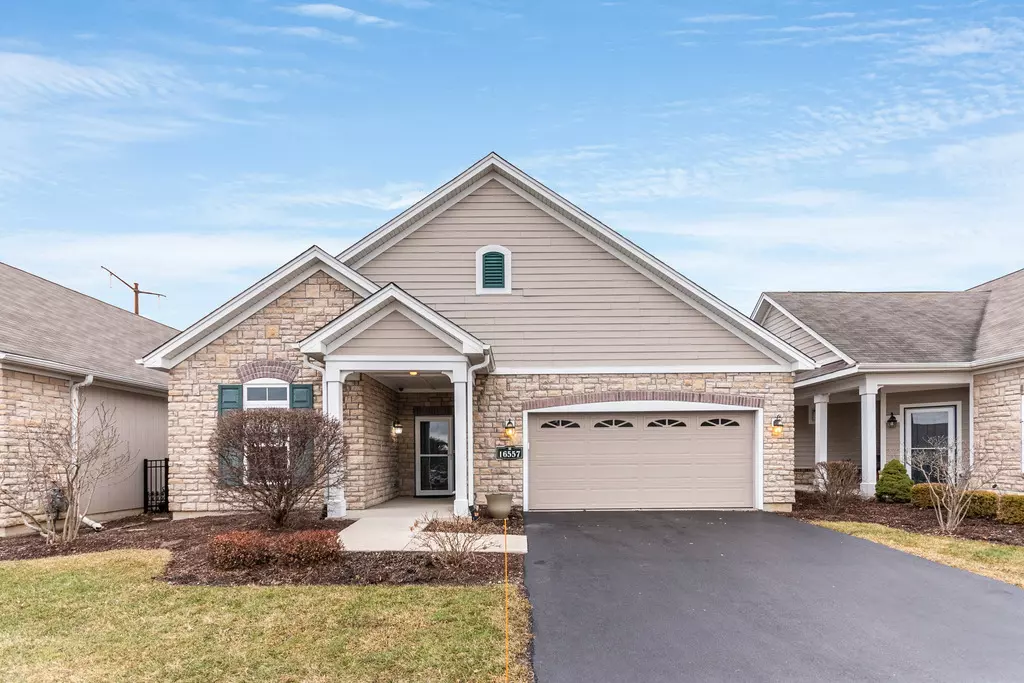$364,900
$364,900
For more information regarding the value of a property, please contact us for a free consultation.
16557 S Fox Run Circle Plainfield, IL 60586
2 Beds
2 Baths
1,670 SqFt
Key Details
Sold Price $364,900
Property Type Single Family Home
Sub Type Detached Single
Listing Status Sold
Purchase Type For Sale
Square Footage 1,670 sqft
Price per Sqft $218
Subdivision Villas At Fox Run
MLS Listing ID 11722724
Sold Date 04/18/23
Style Ranch
Bedrooms 2
Full Baths 2
HOA Fees $290/mo
Year Built 2014
Annual Tax Amount $7,091
Tax Year 2021
Lot Dimensions 90X50
Property Description
Enjoy maintenance free living at its finest at the Villas at Fox Run, in this stunning 2 bedroom, 2 bath Ranch Home that shows like a model. This is a single family home that is not attached to any other homes and the HOA provides all exterior maintenance including the roof, painting of the outside trim, lawn care, and snow removal. This home features an open floorplan, 10ft. tray ceilings, gourmet kitchen with spacious cabinets, granite countertops, SS appliances, backsplash, upgraded lighting, breakfast bar, and large pantry. Luxury master suite with tray ceiling, walk-in-shower, and a large walk-in-closet. Large outdoor private patio/veranda is fully fenced and well lit for entertaining. Oversized 2.5 car garage is fully finished, with professional epoxy applied flooring, has stairs to a large floored attic space for storage, and 2 electric auto charging stations. Clubhouse features a heated pool, exercise room, library, and community room and is available to residents anytime via a keypad. Large laundry room with utility sink. Villas at Fox Run is not an age restricted community, it is located in the Plainfield school district, has Lake Michigan water, and reasonable association dues for all the amenities that are included.
Location
State IL
County Will
Community Clubhouse, Pool, Curbs, Sidewalks, Street Lights, Street Paved
Rooms
Basement None
Interior
Interior Features Hardwood Floors, Built-in Features, Walk-In Closet(s), Ceiling - 10 Foot, Open Floorplan, Granite Counters, Separate Dining Room, Pantry
Heating Natural Gas, Forced Air
Cooling Central Air
Fireplace N
Appliance Range, Microwave, Dishwasher, Refrigerator, Washer, Dryer, Disposal, Stainless Steel Appliance(s)
Laundry Gas Dryer Hookup, In Unit, Sink
Exterior
Exterior Feature Patio, Porch, In Ground Pool, Storms/Screens
Parking Features Attached
Garage Spaces 2.5
Pool in ground pool
View Y/N true
Roof Type Asphalt
Building
Lot Description Landscaped
Story 1 Story
Foundation Concrete Perimeter
Sewer Public Sewer
Water Lake Michigan
New Construction false
Schools
Elementary Schools River View Elementary School
Middle Schools Timber Ridge Middle School
High Schools Plainfield Central High School
School District 202, 202, 202
Others
HOA Fee Include Insurance, Clubhouse, Exercise Facilities, Pool, Exterior Maintenance, Lawn Care, Scavenger, Snow Removal
Ownership Fee Simple w/ HO Assn.
Special Listing Condition None
Read Less
Want to know what your home might be worth? Contact us for a FREE valuation!

Our team is ready to help you sell your home for the highest possible price ASAP
© 2025 Listings courtesy of MRED as distributed by MLS GRID. All Rights Reserved.
Bought with Phillip Lawrence • RE/MAX Ultimate Professionals





