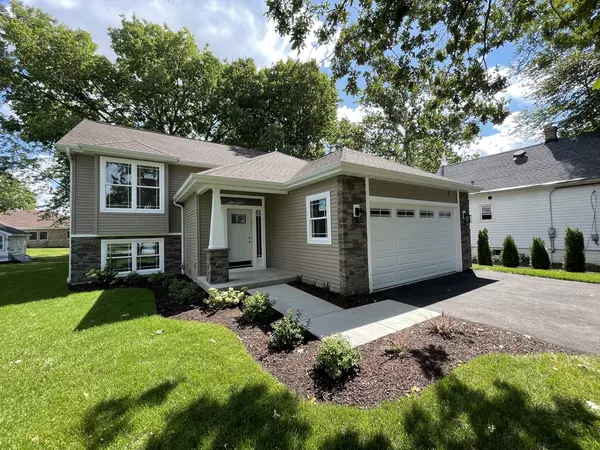$480,400
$479,900
0.1%For more information regarding the value of a property, please contact us for a free consultation.
7573 Cronin Avenue Justice, IL 60458
4 Beds
3 Baths
2,400 SqFt
Key Details
Sold Price $480,400
Property Type Single Family Home
Sub Type Detached Single
Listing Status Sold
Purchase Type For Sale
Square Footage 2,400 sqft
Price per Sqft $200
MLS Listing ID 11719892
Sold Date 04/14/23
Bedrooms 4
Full Baths 3
Year Built 2022
Annual Tax Amount $1,456
Tax Year 2021
Lot Size 8,515 Sqft
Lot Dimensions 8518
Property Description
Newly Built Raised Ranch featuring 4 bedrooms, 3 baths with over 2400 square feet of custom carpentry and craftsmanship throughout. This light and bright home is near several other newly built homes, surrounded by mature trees, and situated on a beautiful lot with great curb appeal and design. Main floor features hardwood floor throughout with stunning kitchen with central island and high-end stainless-steel appliances and pantry, then surrounded by plenty of space for kitchen/dining table with sliding door access to a large deck. Main floor also showcases an enormous grand/open living room space for function and comfort with plenty of windows for natural light and high cathedral ceilings. The Main floor also includes Main bedroom with private bathroom including whirlpool tub, along with a walk in closet and additional closet. Completing the main floor is the 2nd bedroom along with a full guest bathroom. Lower level shows off high ceilings with cozy carpet throughout with a huge family/recreation room with full above-ground windows and custom ledger, spacious laundry/mechanical room, and 2 additional bedrooms with plenty of closet space, completed by a full bathroom. House also features a 2 car finished garage with option for forced-air heating, custom backyard deck with lighting, double hung windows and blinds, custom entryway staircase and railings, and property is fully sodded. The house is approx. 17 miles from downtown Chicago and only minutes from the Willow Springs Metra station, 294 and 55 N/S exits, shopping, and within walking distance of the local library and parks. The Indian Springs School District 109 is also excellent. 1 year Builder Home Warranty included.
Location
State IL
County Cook
Rooms
Basement Full, English
Interior
Interior Features Vaulted/Cathedral Ceilings, Hardwood Floors, First Floor Bedroom, First Floor Full Bath, Built-in Features, Walk-In Closet(s), Open Floorplan, Some Carpeting, Special Millwork, Some Window Treatmnt, Dining Combo, Drapes/Blinds, Granite Counters, Pantry
Heating Natural Gas
Cooling Central Air
Fireplace N
Appliance Range, Microwave, Dishwasher, Refrigerator, Washer, Dryer, Stainless Steel Appliance(s), Range Hood
Laundry In Unit, Laundry Closet, Sink
Exterior
Exterior Feature Deck, Storms/Screens
Parking Features Attached
Garage Spaces 2.0
View Y/N true
Roof Type Asphalt
Building
Story Raised Ranch
Foundation Concrete Perimeter
Sewer Public Sewer
Water Lake Michigan
New Construction true
Schools
School District 109, 109, 217
Others
HOA Fee Include None
Ownership Fee Simple
Special Listing Condition List Broker Must Accompany, Home Warranty
Read Less
Want to know what your home might be worth? Contact us for a FREE valuation!

Our team is ready to help you sell your home for the highest possible price ASAP
© 2025 Listings courtesy of MRED as distributed by MLS GRID. All Rights Reserved.
Bought with Eric Andersen • Eric Andersen Homes





