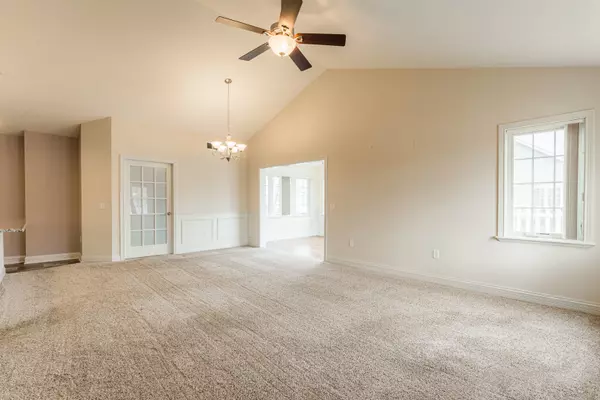$285,000
$285,000
For more information regarding the value of a property, please contact us for a free consultation.
2171 Waterbury W Lane #2171 Sycamore, IL 60178
2 Beds
2 Baths
1,317 SqFt
Key Details
Sold Price $285,000
Property Type Condo
Sub Type Quad-Ranch
Listing Status Sold
Purchase Type For Sale
Square Footage 1,317 sqft
Price per Sqft $216
Subdivision Somerset Farm
MLS Listing ID 11749868
Sold Date 04/14/23
Bedrooms 2
Full Baths 2
HOA Fees $205/mo
Year Built 2015
Annual Tax Amount $4,833
Tax Year 2021
Lot Dimensions CONDO
Property Description
Beautifully built and maintained ranch condo in Somerset Farm, a 55+ community with clubhouse. Subdivision is surrounded by farm land with a country like setting, but just blocks from shopping, restaurants, medical facilities and hospital. Walk in to the bright airy open floor plan of this ranch condo with 2 BR, 2 BA, and a sunroom. There are vaulted ceilings over the LR, DR, and Kitchen. Living room is carpeted and has a gas fireplace with it's own thermostat. The dining area and 4 season sunroom have attractive wainscotting. 4 season sunroom has sliding doors to the patio that lock in any position. Explore the kitchen with granite countertops, backsplash, higher end SS appliances, undermount lighting, disposal, and a rented reverse osmosis water purifying system. The spacious primary bedroom has an adjoining customized walk-in closet and all ceramic bathroom with walk in shower and exhaust fan with heater. Nice second bedroom/den/office, second full bath, and laundry center with upscale GE front load washer and dryer + laundry sink round out this fantastic condo. Hunter Douglas quality vertical blinds throughout and ceiling fan/lights in LR, sunroom, and primary bedroom. Step out to the 2 car garage featuring an upscale whisper quiet garage door opener with back-up battery and digital display. Open the door at the back of the garage to the heated utility and storage room. Make your retirement dreams come true with this move-in ready condo - Act now - It won't last long!
Location
State IL
County De Kalb
Rooms
Basement None
Interior
Interior Features Vaulted/Cathedral Ceilings, Wood Laminate Floors, First Floor Bedroom, First Floor Laundry, First Floor Full Bath, Storage, Drapes/Blinds, Granite Counters, Some Wall-To-Wall Cp
Heating Natural Gas, Forced Air
Cooling Central Air
Fireplaces Number 1
Fireplaces Type Gas Log
Fireplace Y
Appliance Range, Microwave, Dishwasher, Refrigerator, Washer, Dryer, Disposal, Stainless Steel Appliance(s), Water Purifier Rented, Water Softener Rented
Laundry In Unit, Sink
Exterior
Exterior Feature Patio
Parking Features Attached
Garage Spaces 2.0
Community Features Exercise Room, Party Room
View Y/N true
Roof Type Asphalt
Building
Foundation Concrete Perimeter
Sewer Public Sewer
Water Public
New Construction false
Schools
School District 427, 427, 427
Others
Pets Allowed Cats OK, Dogs OK, Number Limit
HOA Fee Include Insurance, Clubhouse, Exercise Facilities, Exterior Maintenance, Lawn Care, Snow Removal
Ownership Condo
Special Listing Condition None
Read Less
Want to know what your home might be worth? Contact us for a FREE valuation!

Our team is ready to help you sell your home for the highest possible price ASAP
© 2025 Listings courtesy of MRED as distributed by MLS GRID. All Rights Reserved.
Bought with Elissa Jarke • Century 21 Circle





