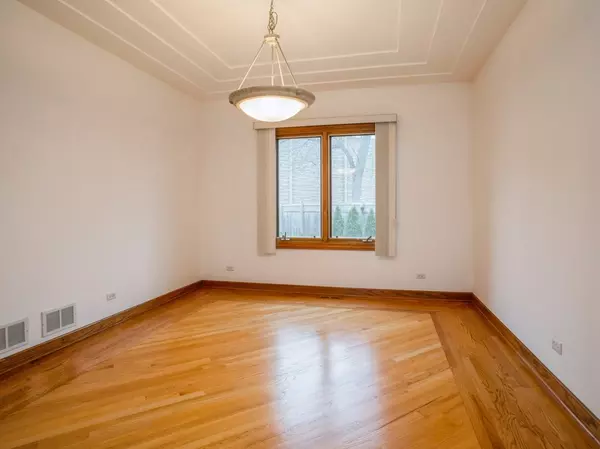$555,000
$555,000
For more information regarding the value of a property, please contact us for a free consultation.
565 W North Street Itasca, IL 60143
4 Beds
2.5 Baths
2,531 SqFt
Key Details
Sold Price $555,000
Property Type Single Family Home
Sub Type Detached Single
Listing Status Sold
Purchase Type For Sale
Square Footage 2,531 sqft
Price per Sqft $219
MLS Listing ID 11709897
Sold Date 04/12/23
Style Tudor
Bedrooms 4
Full Baths 2
Half Baths 1
Year Built 1998
Annual Tax Amount $11,480
Tax Year 2021
Lot Dimensions 112X101X95X101
Property Description
***Please continue to Show****Showings This Beautiful 4 Bedroom 2.5 bathroom home is located in desiable Itasca. This home has been loved and maintained. The home Features an Open Floor Plan. Large kitchen with Viking Appliances and Granite Counters. Family room with a cozy fireplace. Spacious Living room & dining room. The masterbedroom has walkin closets and an en-suite bathroom with whirlpool tub and seperate shower. 3 Spacious bedrooms and bathroom freshly painted on second floor. All bedrooms and family room have new carpet. 2.5 car garage. Unfinished Basement with crawl space awaiting your ideas. Large fenced back yard with paver patio. On Demand Hot Water Heater for endless hot water. New roof in 2018. Viking kitchen appliances 4 years new. New Furnace and A/C installed Nov 2022. Newer sump pump. Lots of custom features. Itasca is a great place to live. Bike and walking Trails. The Itasca Schools are amazing. Minutes to Interstate 355/I 290, Elgin Ohare and Metra Train Station. This home is close to shopping, restaurants and the city of Chicago. Dont miss out on this amazing opportunity.
Location
State IL
County Du Page
Community Park, Pool
Rooms
Basement Partial
Interior
Interior Features Vaulted/Cathedral Ceilings, Skylight(s), Hot Tub, Hardwood Floors, First Floor Laundry, Walk-In Closet(s), Some Carpeting, Some Wood Floors, Granite Counters
Heating Natural Gas
Cooling Central Air
Fireplaces Number 1
Fireplaces Type Gas Log
Fireplace Y
Appliance Range, Microwave, Dishwasher, High End Refrigerator, Washer, Dryer, Disposal, Stainless Steel Appliance(s), Intercom
Laundry Sink
Exterior
Exterior Feature Brick Paver Patio
Parking Features Attached
Garage Spaces 2.5
View Y/N true
Building
Lot Description Cul-De-Sac, Fenced Yard
Story 2 Stories
Sewer Public Sewer
Water Public
New Construction false
Schools
Elementary Schools Raymond Benson Primary School
Middle Schools F E Peacock Middle School
High Schools Lake Park High School
School District 10, 10, 108
Others
HOA Fee Include None
Ownership Fee Simple
Special Listing Condition None
Read Less
Want to know what your home might be worth? Contact us for a FREE valuation!

Our team is ready to help you sell your home for the highest possible price ASAP
© 2025 Listings courtesy of MRED as distributed by MLS GRID. All Rights Reserved.
Bought with Cheryl Voltz • Redfin Corporation





