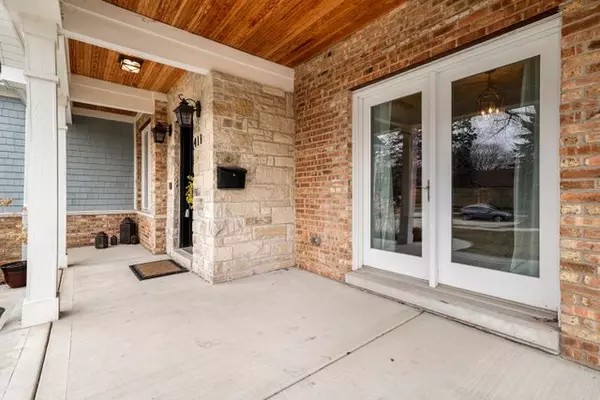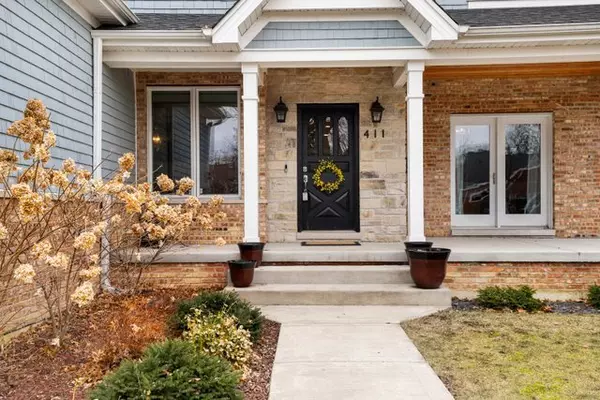$810,000
$835,000
3.0%For more information regarding the value of a property, please contact us for a free consultation.
411 S Oak Street Itasca, IL 60143
4 Beds
4 Baths
3,990 SqFt
Key Details
Sold Price $810,000
Property Type Single Family Home
Sub Type Detached Single
Listing Status Sold
Purchase Type For Sale
Square Footage 3,990 sqft
Price per Sqft $203
MLS Listing ID 11727110
Sold Date 04/10/23
Bedrooms 4
Full Baths 4
Year Built 1951
Annual Tax Amount $16,495
Tax Year 2021
Lot Size 0.400 Acres
Lot Dimensions 75X229
Property Description
Charming Nantucket-style home located on one of the prettiest blocks in Itasca. This home features an open main floor plan with a bright kitchen with a huge island, stainless appliances, walk-in pantry and quartz counters all adjacent to a large family room with gas fireplace and doors leading to a large concrete patio. First floor also features a formal living room and dining room with beautiful wainscoting and a full bath. The large mud room has access to the 2.5 car garage as well as the huge backyard. Second level features 4 very spacious bedrooms including a primary en suite with two generous closets, a guest room en suite and two other bedrooms that share a hall bath with a dual vanity and tub/shower combo. But that's not all....there is a loft area nook that would be a great reading or homework area, a bright laundry room with loads of storage and folding surface and a huge bonus room that can be whatever you want it to be; theater room, office area, play room or 5th bedroom...you choose. A finished carpeted basement also provides more options,: rec space, exercise room, man cave??? There's also a crawlspace for storage needs. Conveniently located to Songbird Slough Forest Preserve, Springbrook Nature Center and 1/2 mile from the Itasca Train Station.
Location
State IL
County Du Page
Community Park, Curbs, Sidewalks, Street Lights, Street Paved, Other
Rooms
Basement Full
Interior
Interior Features Vaulted/Cathedral Ceilings, Hardwood Floors, Second Floor Laundry, First Floor Full Bath, Built-in Features, Walk-In Closet(s), Open Floorplan
Heating Natural Gas, Forced Air
Cooling Central Air
Fireplaces Number 1
Fireplaces Type Electric, Gas Log, Gas Starter
Fireplace Y
Appliance Microwave, Dishwasher, Refrigerator, Washer, Dryer, Disposal, Stainless Steel Appliance(s), Cooktop, Built-In Oven, Range Hood
Laundry Gas Dryer Hookup, Sink
Exterior
Exterior Feature Patio, Porch, Storms/Screens
Parking Features Attached
Garage Spaces 2.5
View Y/N true
Building
Story 2 Stories
Sewer Public Sewer
Water Public
New Construction false
Schools
Elementary Schools Raymond Benson Primary School
Middle Schools F E Peacock Middle School
High Schools Lake Park High School
School District 10, 10, 108
Others
HOA Fee Include None
Ownership Fee Simple
Special Listing Condition None
Read Less
Want to know what your home might be worth? Contact us for a FREE valuation!

Our team is ready to help you sell your home for the highest possible price ASAP
© 2025 Listings courtesy of MRED as distributed by MLS GRID. All Rights Reserved.
Bought with Debbie McCormick • Berkshire Hathaway HomeServices Starck Real Estate





