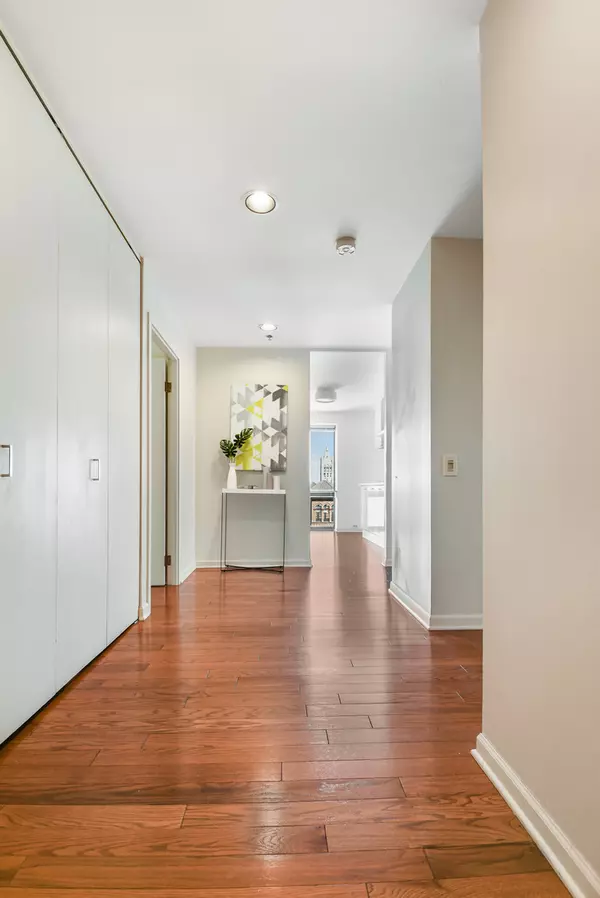$470,000
$499,000
5.8%For more information regarding the value of a property, please contact us for a free consultation.
100 E Huron Street #1705 Chicago, IL 60611
2 Beds
2.5 Baths
1,515 SqFt
Key Details
Sold Price $470,000
Property Type Condo
Sub Type Condo,High Rise (7+ Stories)
Listing Status Sold
Purchase Type For Sale
Square Footage 1,515 sqft
Price per Sqft $310
MLS Listing ID 11706789
Sold Date 04/07/23
Bedrooms 2
Full Baths 2
Half Baths 1
HOA Fees $1,294/mo
Year Built 1991
Annual Tax Amount $9,833
Tax Year 2021
Lot Dimensions COMMON
Property Description
Priced to sell, this spacious 1,515 sqft split two-bedroom corner condo offers panoramic views of Michigan Avenue and a peek at Lake Michigan. Located in the building's southeast corner, it is one of the few tiers that have two full baths PLUS a powder room. A dedicated entry foyer leads into a spacious corner living/dining room. The galley kitchen includes a breakfast bar by the window, an ideal spot to enjoy your morning coffee. The wall between the second bedroom and the living room has been opened up and has French doors, allowing it to double as a den/office. Other features include hardwood floors throughout, brand-new in-unit laundry, and ample closets. Chicago Place is perfectly located in the heart of the Magnificent Mile, within walking distance of world-class culture, shopping, grocery stores, and restaurants! This full-amenity building includes service-oriented door staff, an onsite property manager and engineering team, an indoor pool, a landscaped terrace with dining tables and grills, a state-of-the-art fitness center, a hospitality suite, a business center, dry cleaners, private storage, and leased and guest parking. And of course, the building is pet-friendly!
Location
State IL
County Cook
Rooms
Basement None
Interior
Heating Forced Air
Cooling Central Air
Fireplace N
Appliance Dishwasher, Refrigerator, Washer, Dryer, Disposal, Cooktop, Built-In Oven, Range Hood, Electric Cooktop
Laundry In Unit
Exterior
Parking Features Attached
Garage Spaces 1.0
Community Features Bike Room/Bike Trails, Door Person, Elevator(s), Exercise Room, Storage, Health Club, On Site Manager/Engineer, Party Room, Sundeck, Indoor Pool, Receiving Room, Security Door Lock(s), Service Elevator(s), Valet/Cleaner
View Y/N true
Building
Sewer Public Sewer
Water Lake Michigan
New Construction false
Schools
Elementary Schools Ogden Elementary
Middle Schools Ogden Elementary
High Schools Wells Community Academy Senior H
School District 299, 299, 299
Others
Pets Allowed Cats OK, Dogs OK, Number Limit
HOA Fee Include Heat, Air Conditioning, Insurance, Doorman, TV/Cable, Exercise Facilities, Pool, Exterior Maintenance, Scavenger, Snow Removal, Internet
Ownership Condo
Special Listing Condition List Broker Must Accompany
Read Less
Want to know what your home might be worth? Contact us for a FREE valuation!

Our team is ready to help you sell your home for the highest possible price ASAP
© 2025 Listings courtesy of MRED as distributed by MLS GRID. All Rights Reserved.
Bought with Cynthia Sodolski • Compass





