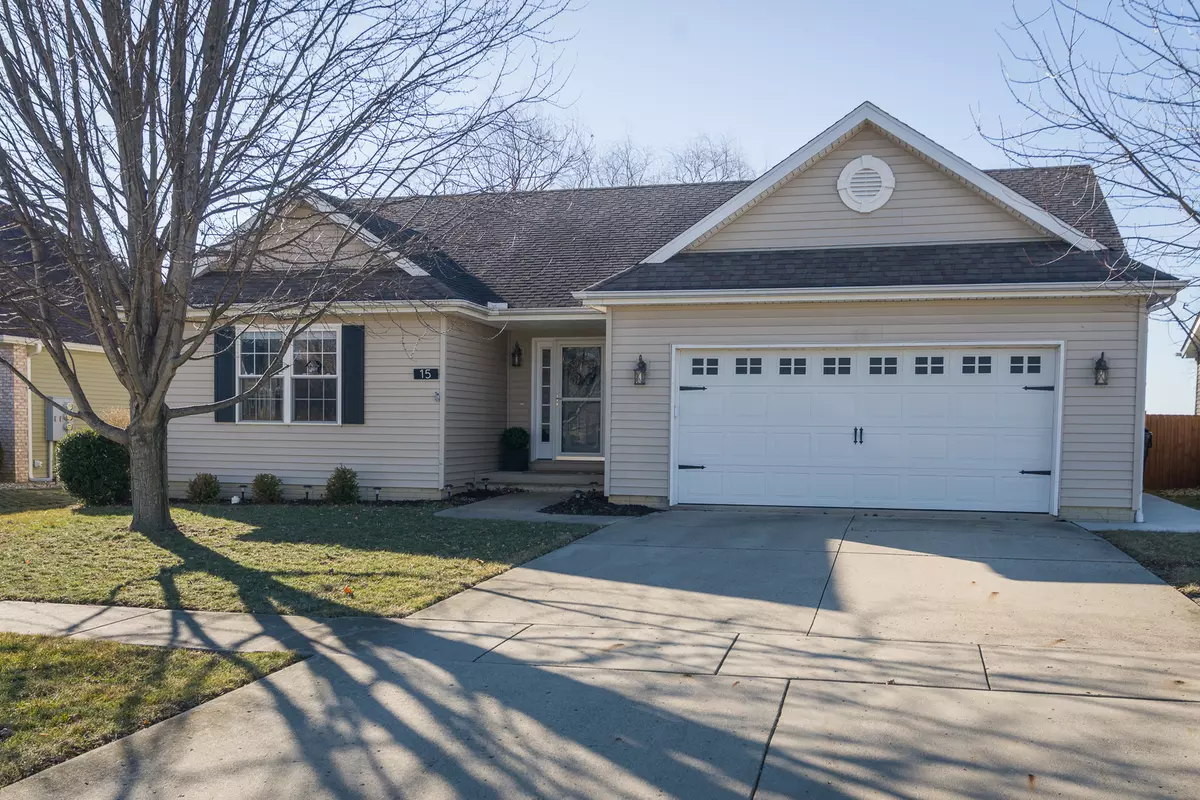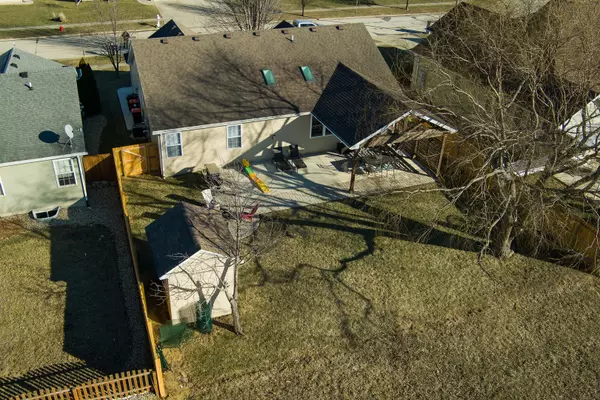$295,000
$295,000
For more information regarding the value of a property, please contact us for a free consultation.
15 Delmar Drive Clinton, IL 61727
4 Beds
3 Baths
3,200 SqFt
Key Details
Sold Price $295,000
Property Type Single Family Home
Sub Type Detached Single
Listing Status Sold
Purchase Type For Sale
Square Footage 3,200 sqft
Price per Sqft $92
Subdivision Hillcrest
MLS Listing ID 11714878
Sold Date 04/06/23
Style Ranch
Bedrooms 4
Full Baths 3
Year Built 2006
Annual Tax Amount $5,501
Tax Year 2021
Lot Size 10,454 Sqft
Lot Dimensions 64 X 167.42
Property Description
Gorgeous 4 bedroom ranch home located within walking distance to schools. This home is inviting with a spacious entryway that leads to the living room featuring a fireplace, cathedral ceiling and plenty of natural sunlight with the addition of two skylights. Enjoy the spacious feel with the living room open to the tastefully updated kitchen including white painted cabinets and newer stainless steel appliances. The main bedroom has plenty of space and features a cathedral ceiling, one walk-in closet plus a second closet space, full bathroom with double sinks, corner soaker tub and separate shower. The main level also features two additional bedrooms and a full bathroom along with a 1st floor laundry room. The finished basement features a large family room complete with a wet bar, mini fridge and wine fridge. You will also find the 4th bedroom, full bathroom plus an additional finished bonus room. Outside you will find a relaxing space with the large patio which includes a 18x16 covered portion with a ceiling fan along with a firepit area. The partially fenced backyard has been expanded by an additional 50' and includes a 8x10 storage shed with power. 2-Car attached garage. The current owners have made many improvements to the home including: newer stainless steel kitchen appliances, painted kitchen cabinets, interior paint, light fixtures, blinds, added skylights, sump pump in 2021, tankless water heater in 2021, added insulation to the attic, new backyard fence, new sidewalk along garage, added the covered patio, expanded the patio and increased the yard with the purchase of the additional lot. Make your appointment to view this beautiful home!
Location
State IL
County De Witt
Community Curbs, Sidewalks, Street Lights, Street Paved
Rooms
Basement Full
Interior
Interior Features Vaulted/Cathedral Ceilings, Skylight(s), Bar-Wet, First Floor Bedroom, First Floor Laundry, First Floor Full Bath, Walk-In Closet(s), Open Floorplan
Heating Natural Gas
Cooling Central Air
Fireplaces Number 1
Fireplaces Type Attached Fireplace Doors/Screen, Gas Log
Fireplace Y
Appliance Range, Microwave, Dishwasher, Refrigerator, Bar Fridge, Washer, Dryer, Stainless Steel Appliance(s), Wine Refrigerator
Laundry Electric Dryer Hookup
Exterior
Exterior Feature Patio, Brick Paver Patio
Parking Features Attached
Garage Spaces 2.0
View Y/N true
Roof Type Asphalt
Building
Lot Description Landscaped, Mature Trees, Level, Partial Fencing, Sidewalks, Streetlights, Wood Fence
Story 1 Story
Foundation Concrete Perimeter
Sewer Public Sewer
Water Public
New Construction false
Schools
Elementary Schools Clinton Elementary School
Middle Schools Clinton Junior High School
High Schools Clinton High School
School District 15, 15, 15
Others
HOA Fee Include None
Ownership Fee Simple
Special Listing Condition None
Read Less
Want to know what your home might be worth? Contact us for a FREE valuation!

Our team is ready to help you sell your home for the highest possible price ASAP
© 2025 Listings courtesy of MRED as distributed by MLS GRID. All Rights Reserved.
Bought with Julie Huisinga • RE/MAX REALTY ASSOC-MONTICELLO





