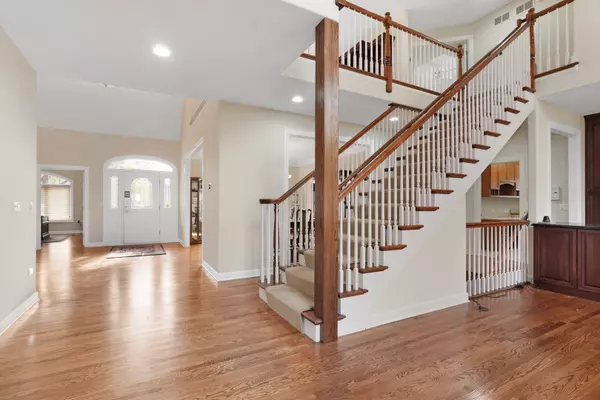$865,000
$899,900
3.9%For more information regarding the value of a property, please contact us for a free consultation.
3604 Scottsdale Circle Naperville, IL 60564
6 Beds
5 Baths
4,392 SqFt
Key Details
Sold Price $865,000
Property Type Single Family Home
Sub Type Detached Single
Listing Status Sold
Purchase Type For Sale
Square Footage 4,392 sqft
Price per Sqft $196
Subdivision White Eagle
MLS Listing ID 11664063
Sold Date 04/03/23
Bedrooms 6
Full Baths 4
Half Baths 2
HOA Fees $220/mo
Year Built 2004
Annual Tax Amount $18,335
Tax Year 2021
Lot Dimensions 135 X 74 X 112 X 92
Property Description
Custom built All Brick home located in the White Eagle Golf Sub in Naperville. Sought after 1st FLOOR MASTER suite w/updated master bath which includes New vanities, XL walk-in shower and 2nd laundry, Custom walk in closet. 1st floor bedroom/study with walk in closet. 1st floor powder room. 2 story center Familyroom with custom built in entertainment center with brick fireplace open to large kitchen. Kitchen with custom cabinets, high end stainless steel appliances , large island and separate eating area with surround windows. Access door to paver brick patio. Laundry room with work center desk, built in cabinets, closet and access to 2nd first floor powder room. 2nd floor bridge over looking 2 story foyer and family room. 2 Bedrooms share Jack & Jill bath. One of those bedrooms has WI cedar closet. Ensuite bedroom with private bath. All Bedrooms above ground have Custom WIC. Large Loft. Plantation shutters . Amazing Basement -Look Out windows for more day light* Theatre with 2 level seating, 105" screen, HD projector and all electronics* The bar has a fully equipped kitchen with: cooktop, wall oven, microwave, dishwasher, wine cooler (replaced 10/22), beverage center (replaced 10/22) ,& refrigerator drawers.* Custom wine cellar for over 700 bottles w/split cooling system (Wine cellar cooing system replaced 9/2021* Bed#6/Exercise room* Game area with surround windows* Still have unfinished for plenty of storage! 6 zone whole house speaker system with room volume controls. Eight station intercom/music system. Central Vac. Sump pumps with battery back system. The Manors of White Eagle are a "maintenance free" area - Landscape, snow removal etc. White Eagle HOA covers pool, tennis courts, 24 hr roving security, and more ...MOVE IN READY
Location
State IL
County Will
Community Clubhouse, Park, Pool, Tennis Court(S), Curbs, Sidewalks, Street Lights, Street Paved
Rooms
Basement Full
Interior
Interior Features Vaulted/Cathedral Ceilings, Bar-Wet, Hardwood Floors, First Floor Bedroom, First Floor Laundry, Built-in Features, Walk-In Closet(s), Bookcases, Granite Counters, Pantry
Heating Natural Gas
Cooling Central Air
Fireplaces Number 2
Fireplace Y
Appliance Double Oven, Range, Microwave, Dishwasher, High End Refrigerator, Bar Fridge, Washer, Dryer, Disposal, Stainless Steel Appliance(s), Wine Refrigerator
Laundry Gas Dryer Hookup, In Unit, In Bathroom, Laundry Closet, Sink
Exterior
Exterior Feature Brick Paver Patio
Parking Features Attached
Garage Spaces 3.0
View Y/N true
Building
Lot Description Corner Lot, Landscaped
Story 2 Stories
Foundation Concrete Perimeter
Sewer Public Sewer
Water Lake Michigan
New Construction false
Schools
Elementary Schools White Eagle Elementary School
Middle Schools Still Middle School
High Schools Waubonsie Valley High School
School District 204, 204, 204
Others
HOA Fee Include Security, Security, Clubhouse, Pool, Lawn Care, Snow Removal, Other
Ownership Fee Simple w/ HO Assn.
Special Listing Condition None
Read Less
Want to know what your home might be worth? Contact us for a FREE valuation!

Our team is ready to help you sell your home for the highest possible price ASAP
© 2025 Listings courtesy of MRED as distributed by MLS GRID. All Rights Reserved.
Bought with Kathy McKinney • Baird & Warner





