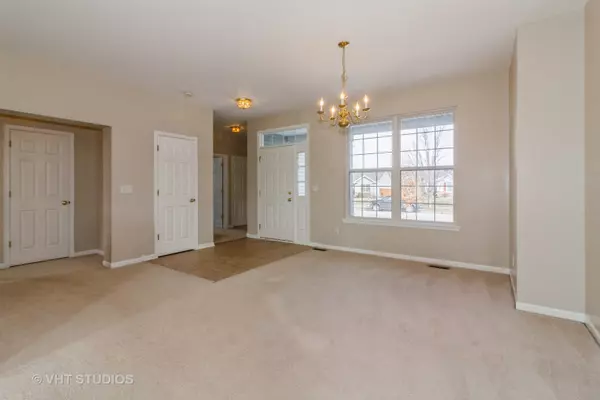$280,000
$269,000
4.1%For more information regarding the value of a property, please contact us for a free consultation.
1206 Magnolia Street Harvard, IL 60033
3 Beds
2 Baths
1,944 SqFt
Key Details
Sold Price $280,000
Property Type Single Family Home
Sub Type Detached Single
Listing Status Sold
Purchase Type For Sale
Square Footage 1,944 sqft
Price per Sqft $144
Subdivision Oak Grove Crossing
MLS Listing ID 11720764
Sold Date 03/30/23
Style Ranch
Bedrooms 3
Full Baths 2
HOA Fees $12/ann
Year Built 2006
Annual Tax Amount $6,134
Tax Year 2021
Lot Dimensions 75X136
Property Description
Ready to move right in is how you will find this wonderful open floor plan ranch home in highly desirable Oak Grove Crossing. Built 2006, 1944 sq ft, is this 3 bedroom, 2 bath home. Primary bedroom offers supersize private bath w/walk in shower and closet. Open air living finds living room and formal dining room are the main accent of the home. Living room has cathedral ceiling and wood burning fireplace. Spacious kitchen offers loads of cabinets, walk in pantry and plenty of room for table space. 1st floor laundry. Full ready to finish basement. New Roof. Enjoy the concrete stamped newer patio. Private neighborhood boasts pond, walking path and park.
Location
State IL
County Mc Henry
Community Park, Lake, Curbs, Sidewalks, Street Lights, Street Paved
Rooms
Basement Full
Interior
Interior Features Vaulted/Cathedral Ceilings, First Floor Bedroom, First Floor Laundry, First Floor Full Bath, Walk-In Closet(s), Ceiling - 9 Foot, Open Floorplan, Some Carpeting, Separate Dining Room, Pantry
Heating Natural Gas, Forced Air
Cooling Central Air
Fireplaces Number 1
Fireplaces Type Wood Burning, Gas Starter
Fireplace Y
Appliance Range, Microwave, Dishwasher, Refrigerator, Washer, Dryer, Disposal
Laundry Gas Dryer Hookup, In Unit
Exterior
Exterior Feature Stamped Concrete Patio
Parking Features Attached
Garage Spaces 2.0
View Y/N true
Roof Type Asphalt
Building
Story 1 Story
Foundation Concrete Perimeter
Sewer Public Sewer, Sewer-Storm
Water Public
New Construction false
Schools
School District 50, 50, 50
Others
HOA Fee Include None
Ownership Fee Simple w/ HO Assn.
Special Listing Condition None
Read Less
Want to know what your home might be worth? Contact us for a FREE valuation!

Our team is ready to help you sell your home for the highest possible price ASAP
© 2025 Listings courtesy of MRED as distributed by MLS GRID. All Rights Reserved.
Bought with Christopher Bartnick • Berkshire Hathaway HomeServices Starck Real Estate





