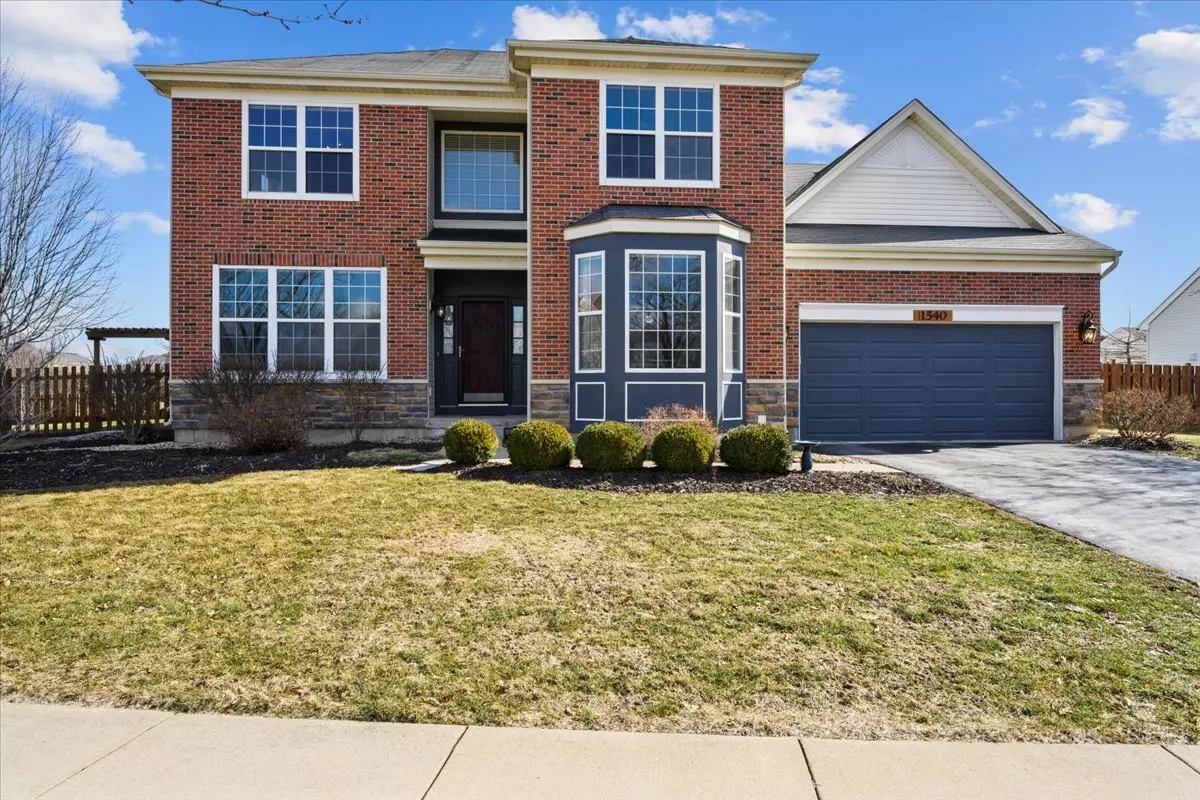$390,000
$430,000
9.3%For more information regarding the value of a property, please contact us for a free consultation.
1540 Fulton Lane Sycamore, IL 60178
5 Beds
3.5 Baths
3,962 SqFt
Key Details
Sold Price $390,000
Property Type Single Family Home
Sub Type Detached Single
Listing Status Sold
Purchase Type For Sale
Square Footage 3,962 sqft
Price per Sqft $98
Subdivision Reston Ponds
MLS Listing ID 11700668
Sold Date 03/28/23
Bedrooms 5
Full Baths 3
Half Baths 1
HOA Fees $30/ann
Year Built 2006
Annual Tax Amount $10,787
Tax Year 2021
Lot Size 0.440 Acres
Lot Dimensions 40.84X199.66X10.13X167.83X137.30
Property Description
GET READY TO FALL IN LOVE! **HIGHLY SOUGHT AFTER RESTON PONDS BEAUTY** Attractive brick and stone front exterior home situated on a professionally landscaped, oversized corner (.44 acre) lot. Stunning 5 bedroom (two bedroom suites, one could be in-law) and 3.1 bathroom home with over 3900 square feet designed with architectural details throughout. An absolute gem that is perfect for everyday living or entertaining. As soon as you walk through the front door, you will admire the gorgeous wooden staircase leading to the 2nd floor. Gleaming hardwood flooring on most of the 1st floor, newer carpet throughout, built-ins, some Pottery Barn light fixtures, and the list goes on and on. Host dinners in the formal dining room with striking wainscotting or curl up with a book in the living room. French doors lead to your beautiful, executive home office accented with bay window and custom built-ins. Enjoy cooking in your stylish kitchen with an abundance of 42" maple cabinetry, stainless steel appliances, center island and coffee bar with cabinetry (2x8). The large eat-in area space opens to a sunroom surrounded by windows to enjoy the beautiful back yard. The perfect setting for relaxing or visiting with guests is the grand two-story family room accented with a fireplace and double stacked windows for much natural light. Do you need a guest or in-law suite? A 1st floor bedroom suite with walk-in closet and bathroom is sure to please. Completing the 1st floor is a guest bathroom and a large mud/laundry room featuring a utility tub, custom built-in cabinetry with storage and seating. An additional back staircase leads to the 2nd floor highlighting a spacious primary bedroom suite with walk-in closet and bathroom with dual vanity, whirlpool tub and shower. There are three additional bedrooms, all with great-sized closet space, ceiling fans and carpet. Bedroom 4 has built-ins on either side of the window. Down the hall is a bathroom with tub/shower combo and ceramic flooring. The full basement (2060 sf) (rough-in for future bath) provides an enormous amount of storage space or living area for your finishing touches. Spring will be here before you know it! The spacious, fenced-in yard with huge deck, brick paver patio and firepit is the perfect setting for barbecues, play, gardening or just relaxing on a weekend. Attached two car garage with metal shelving. Fabulous family neighborhood and so convenient to downtown Sycamore and schools. Move right in and you will love your new home! Trust me! 10+
Location
State IL
County De Kalb
Community Park, Lake, Curbs, Sidewalks, Street Lights, Street Paved
Rooms
Basement Full
Interior
Interior Features Vaulted/Cathedral Ceilings, First Floor Bedroom, In-Law Arrangement, First Floor Laundry, First Floor Full Bath, Walk-In Closet(s), Bookcases, Open Floorplan, Some Carpeting, Some Wood Floors
Heating Natural Gas, Forced Air
Cooling Central Air
Fireplaces Number 1
Fireplaces Type Gas Starter
Fireplace Y
Appliance Range, Microwave, Dishwasher, Refrigerator, Washer, Dryer, Disposal, Stainless Steel Appliance(s), Water Softener Owned
Laundry Sink
Exterior
Parking Features Attached
Garage Spaces 2.0
View Y/N true
Roof Type Asphalt
Building
Lot Description Corner Lot, Fenced Yard, Irregular Lot, Landscaped
Story 2 Stories
Foundation Concrete Perimeter
Sewer Public Sewer
Water Public
New Construction false
Schools
School District 427, 427, 427
Others
HOA Fee Include Insurance
Ownership Fee Simple w/ HO Assn.
Special Listing Condition None
Read Less
Want to know what your home might be worth? Contact us for a FREE valuation!

Our team is ready to help you sell your home for the highest possible price ASAP
© 2025 Listings courtesy of MRED as distributed by MLS GRID. All Rights Reserved.
Bought with Nina Cerna • RE/MAX Excels





